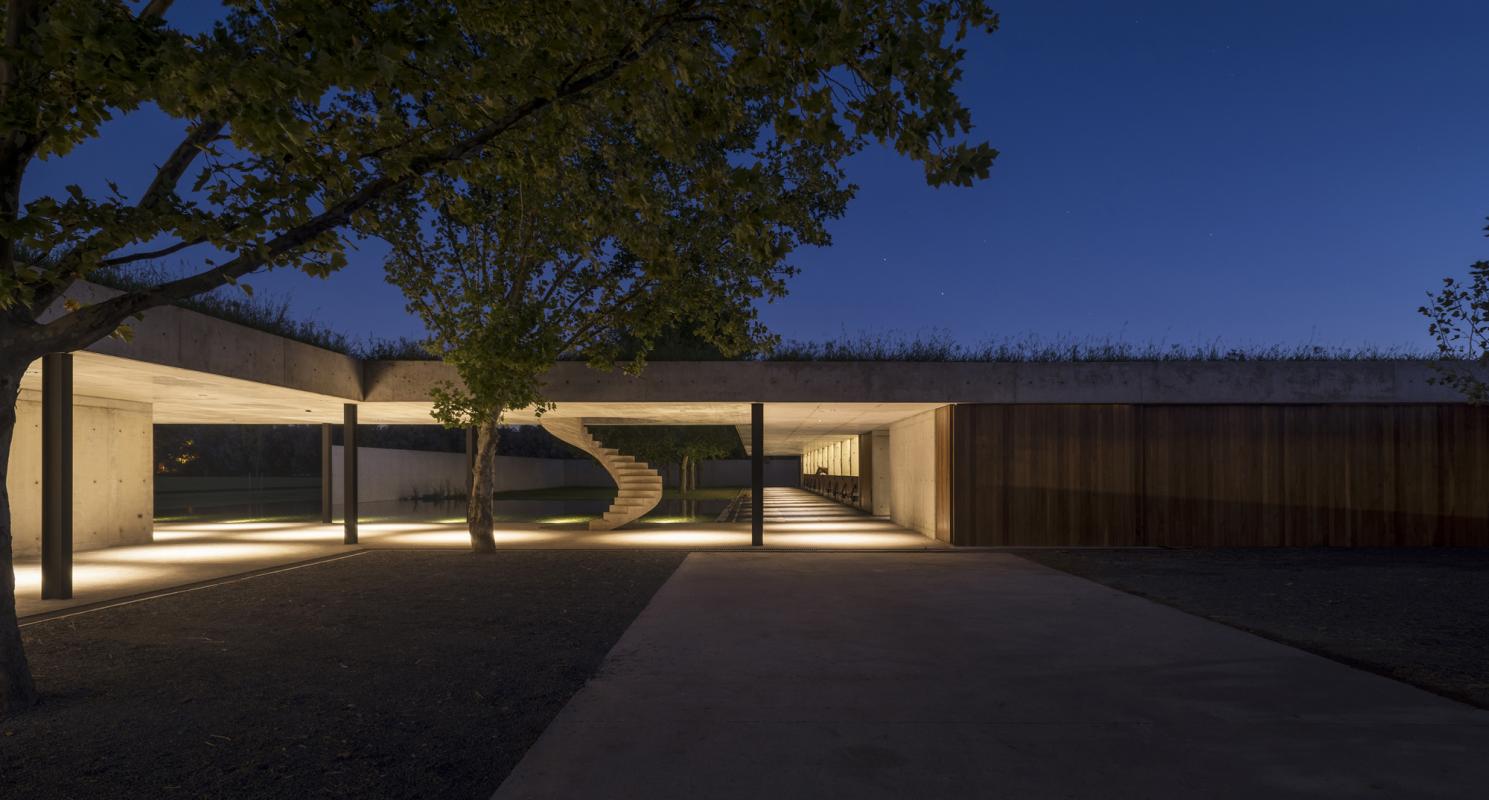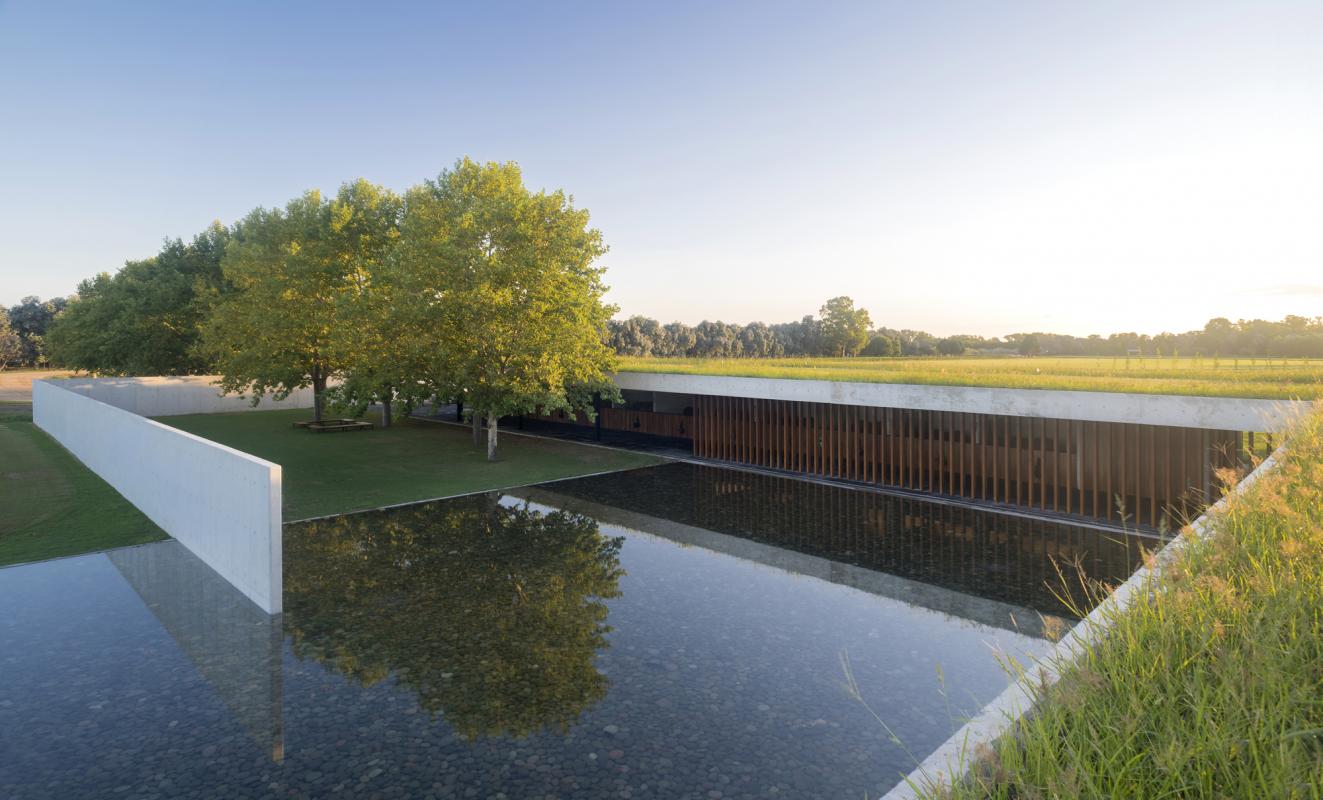Figueras Polo Stables
This project is located in a distinctive region of Argentina known as “The Pampas”. Pampa is an indigenous word meaning “plains” or “flatland”. The horizon is a very strong element in this landscape; like the oceans, it has an overwhelming feeling of never-ending horizontality. This project's proportions and simplicity of elements, makes a reference to all these themes. The building consists of a stable for polo horses. It’s composed of two long volumes and freestanding walls, which, when articulated, create diverse spaces and settings. The floor plan is composed of two parts defined by their functions. The area overlooking the polo field has a more social use, while the other, facing the back of the property, houses work facilities and the groom’s quarters. The volumes that face the field are partially hidden behind extended walls and massive planted earth slopes, which not only provide privacy to the stables, but also subtly reduce the building’s visual impact on the landscape. In order to connect and articulate these spaces, a large reflecting pond is located in the center of the project. As the universal symbol of life, water connotes purity and harmony, and creates a serene atmosphere. The roofs are planted with wild native grasses in an intentional contrast to the perfection of the polo field’s turf. The slopes serve as both access to the roof and as natural stands from which to watch polo matches. A very special and intimate connection is forged between the horses and the people who train and take care of them. It has been our aim to design these stables as the space that contains and nurtures that relationship.
![[Estudio Ramos - Figueras Polo Stables - COVER IMG]](https://architectureprizecom.s3-us-west-2.amazonaws.com/uploads/large/large_1467662619.jpg)



