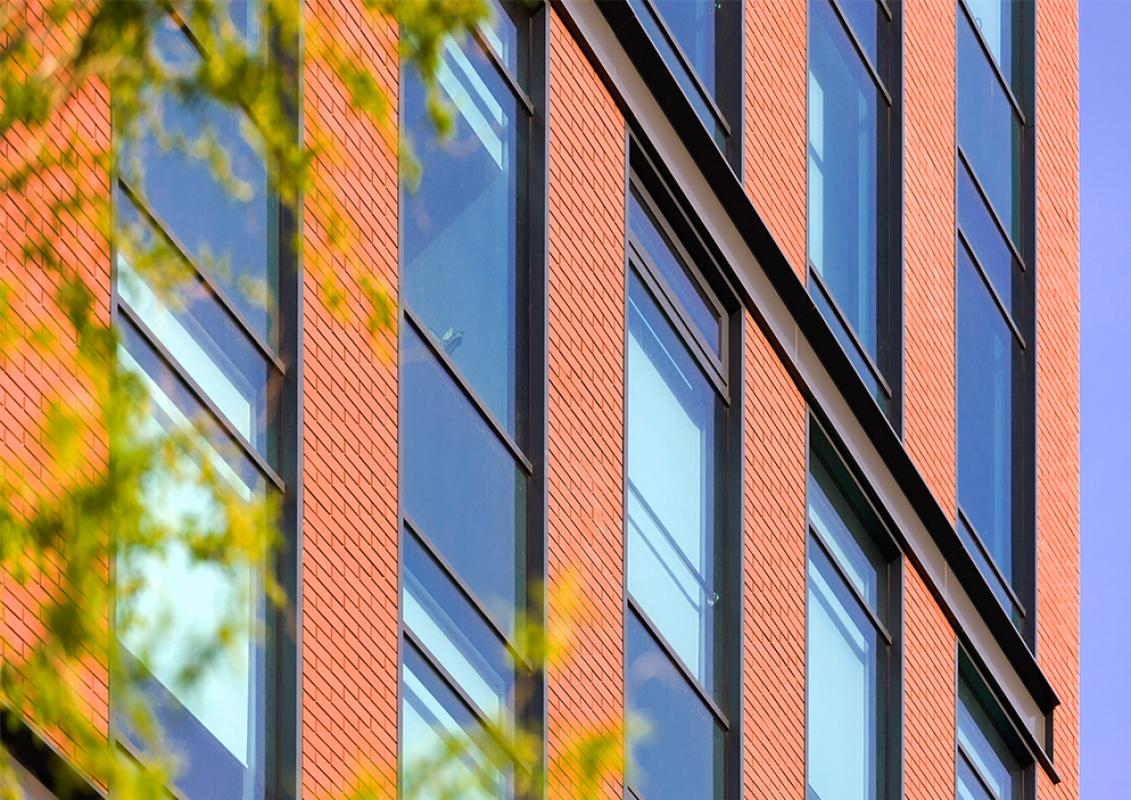STEFAN CEL MARE BUILDING
"Stefan cel Mare building" is located near the intersection between Tunari Street and Stefan cel Mare Street, which provides easy access to public transport, including the subway. The partition is developed around a central core that allows the creation of a generous open space with the possibility of various partitions.The design reminds of the industrial buildings, where brick and cast iron elements defined this architectural language. By marking the horizontal register with metal profiles and the vertical with alternating glazed panels and ceramic plates, a slim volume is obtained. Before applying the final finishes, the building was a success by being 100% rented; 4 clients occupy floors 1-9 and the ground floor it is rented by the restaurant. The open space of the building was very much appreciated, because every client could design it's partitions. The building revitalizes the area and creates a more civilized atmosphere through it's fine materials and urban/ architecture planning. After a creative and constructive two-year journey, the office building is BREEAM certified and received recognition, being awarded BEST SMALL OFFICE DEVELOPMENT OF THE YEAR.
![[Sc Lauster & Radu Architecti Srl - STEFAN CEL MARE BUILDING - COVER IMG]](https://architectureprizecom.s3-us-west-2.amazonaws.com/uploads/88897/large_1497874094.jpg)



