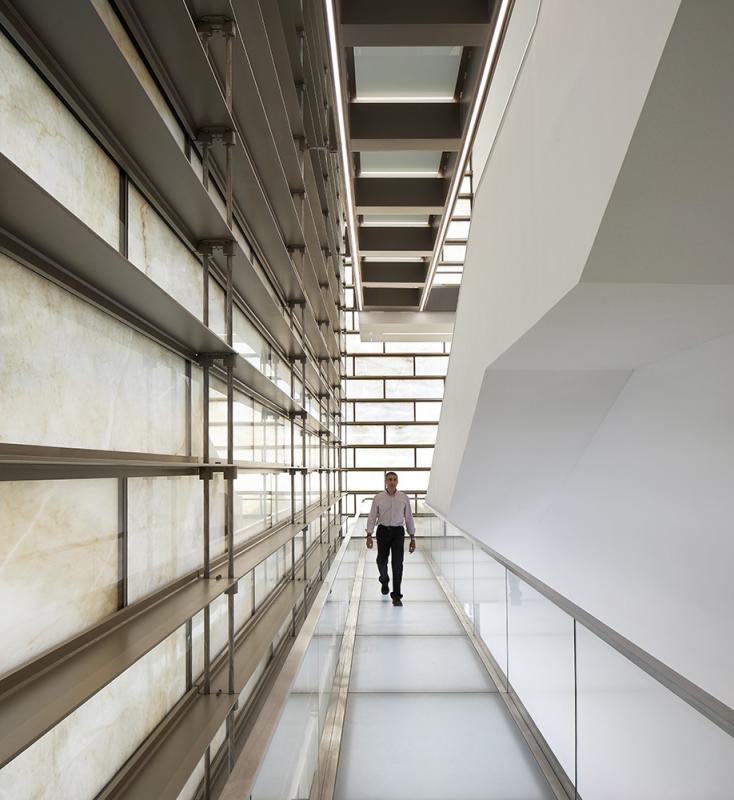Musee d’art de Nantes
The Musee d’art de Nantes opened to the public in June 2017 after a major transformation by British architects Stanton Williams, transforming the existing Musée de Beaux-Arts into a democratic and welcoming contemporary museum open to the City and its people. The project includes: the renovation of the existing ‘Palais’ building and links to the 17th Century Chapelle de l'Oratoire; the addition of the ‘Cube’ extension, to house contemporary art collections; a new documentation and graphic arts centre; the creation of a basement which has been excavated under the museum providing new teaching spaces, an auditorium, restoration and conservation workshops, and an exhibition room known as the Salle Blanche. The old and new buildings all sit around a new a sculpture garden and the ‘Cours Jules Dupré’ walkway. Stanton Williams design aims to transform the image of the quarter itself and open up the Museum to the public, creating a coherent cultural and architectural journey that fulfils the need to unify several disparate buildings. Stanton Williams has brought a unique sense of architectural coherence to this project through a single, holistic design process, which included museum layout, architecture, landscaping, and graphic identity in collaboration with Cartlidge Levene.
![[Stanton Williams - Musee d’art de Nantes - COVER IMG]](https://architectureprizecom.s3-us-west-2.amazonaws.com/uploads/89021/large_1498838312.jpg)



