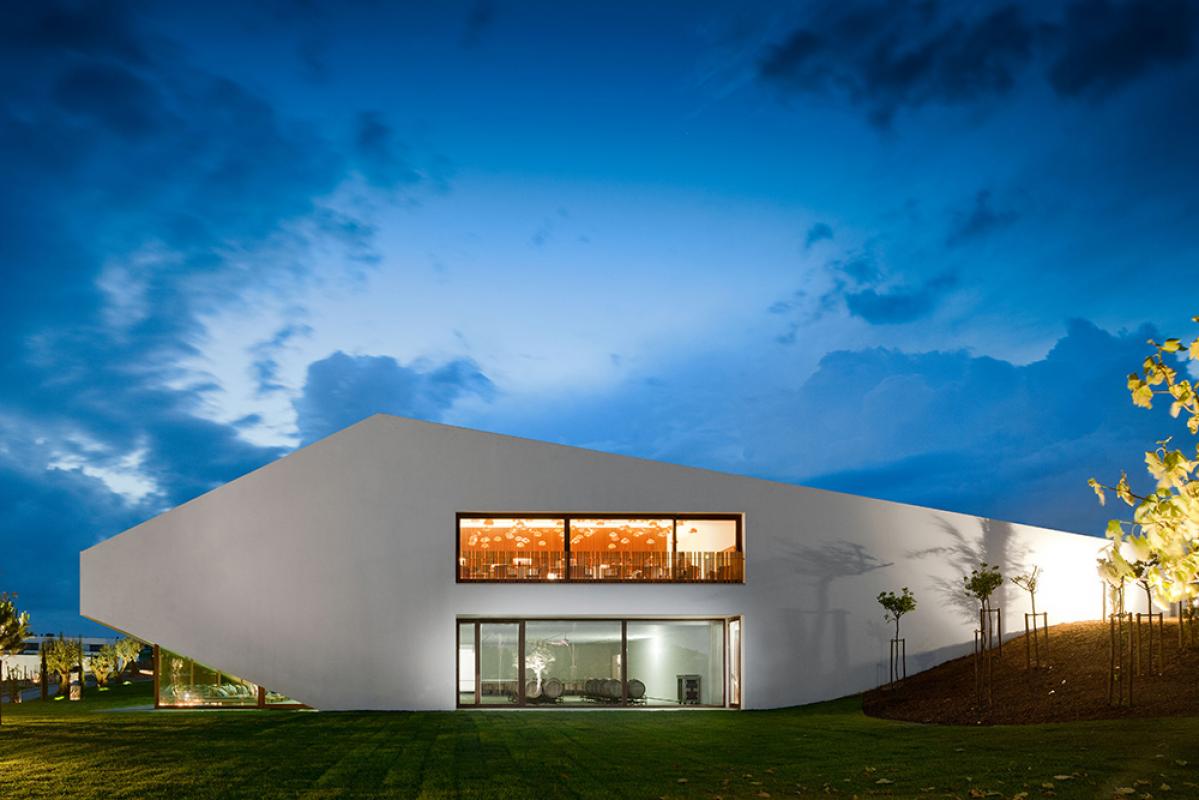L'And Hotel
The hotel is the main building and services centre of the whole resort. The programme includes reception, clubhouse, restaurant, spa and back-of-house service support to the adjacent guesthouses. In addition, the building functions as a winery, where guests experience the whole winemaking process, from grapes selection, crushing, fermentation and pressing, to barrel aging, blending, filtering and bottling. Inspired on the white walled patios of the Alentejo, the building was conceived as a hinged prism from which its four corners were cut-off, creating areas of shade and intimacy. Topographically, the volume has been carefully positioned to meet the contours of the ground with the least change. The large window of the indoor pool at the lower level, suggests itself as a wall folded to release the views of the landscape. Inside, oak wood fluted wainscots and thick black slate from Alentejo, convey an atmosphere of comfort and warmth, creating a striking contrast with the roughness of the areas devised for the wine production operation. Overlooking the lake, the guest suites of the hotel are broken down in a series of rows and terraces, forming a kind of amphitheatre adjacent to the main building.
![[Promontorio - L'And Hotel - COVER IMG]](https://architectureprizecom.s3-us-west-2.amazonaws.com/uploads/89087/large_1498832696.jpg)



