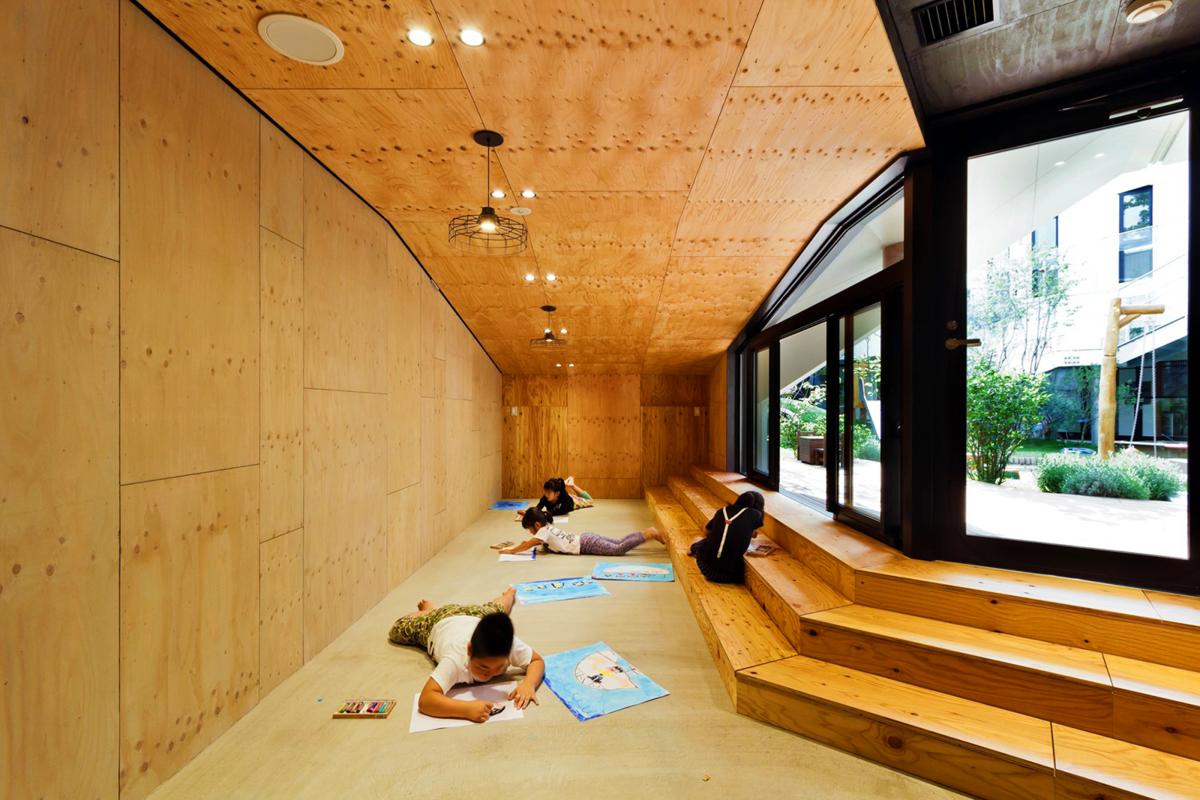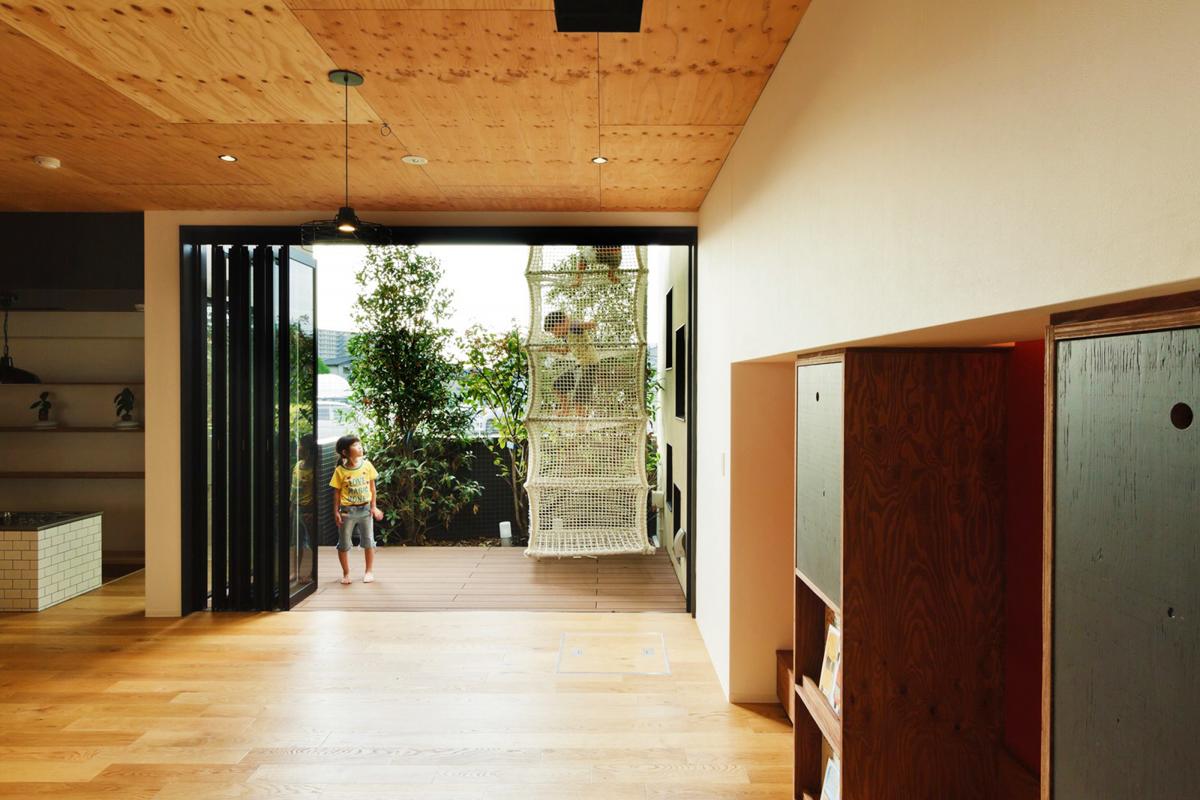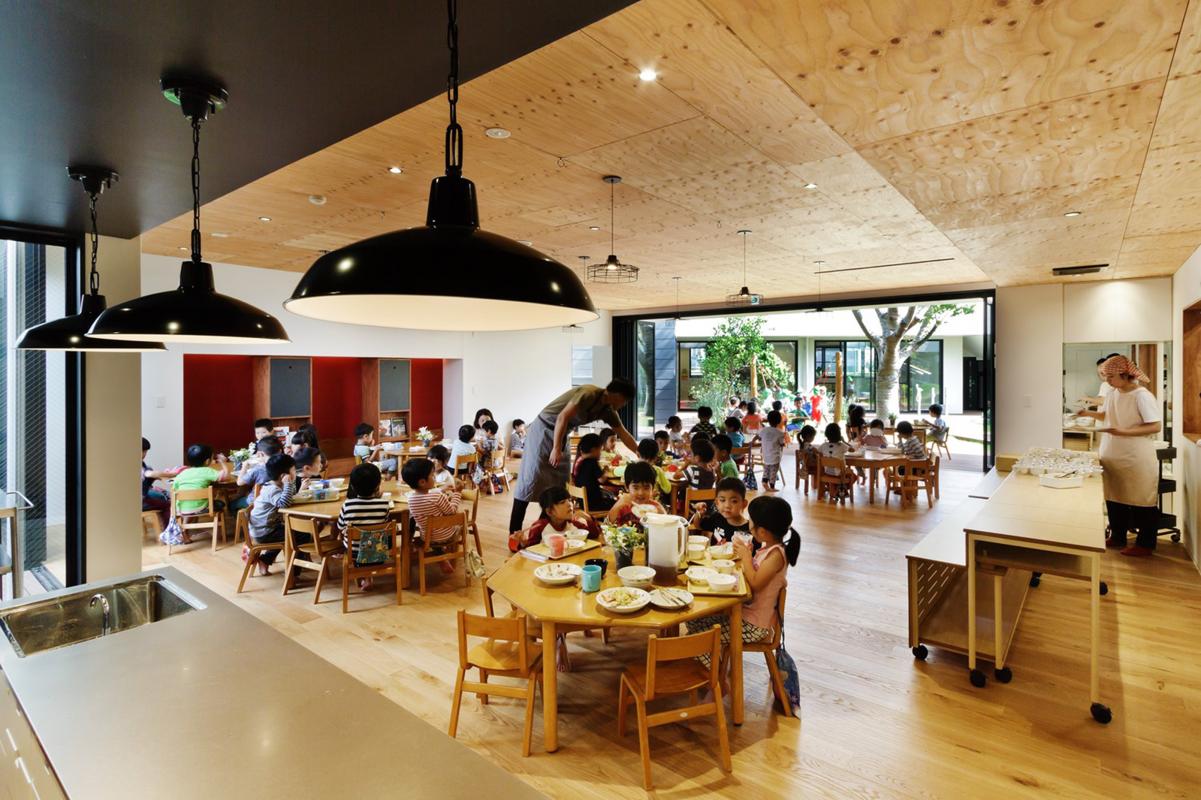KM Kindergarten and Nursery
It’s a renovation project of a dilapidated kindergarten situated in south Osaka. Due to the narrow site, the former structure was lack of open spaces, resulting in less physical activities among children. Moreover, since a long time ago, this area had flourished in the field of textiles. Recently, due to the easy availability of cheap labor abroad, Textile industries moved, leading to a huge decline in the local business. Hence we started with ‘movement’ and ‘textile’ as our key targets. To fix the first, we thought about creating an undulating environ which may trigger child movement naturally. Sticking to this notion, the roof is partly designed to gradually transform into the playground, making it seem 'one' with it and facilitating easy upward movement. Additionally, the same floor is connected to the playground by a staircase facilitating swift downward movement and hence completing the chase and run loop. Post occupation we were happy to know that this tremendously increased the physical activity of children. To achieve the second, we used textiles to make several small elements like classroom signboards, carpet, covering portions of walls. Direct interaction with them, would help develop an understanding on variety of fabrics right from their childhood.
![[HIBINOSEKKEI + Youji no Shiro - KM Kindergarten and Nursery - COVER IMG]](https://architectureprizecom.s3-us-west-2.amazonaws.com/uploads/88372/large_1503661748.jpg)



