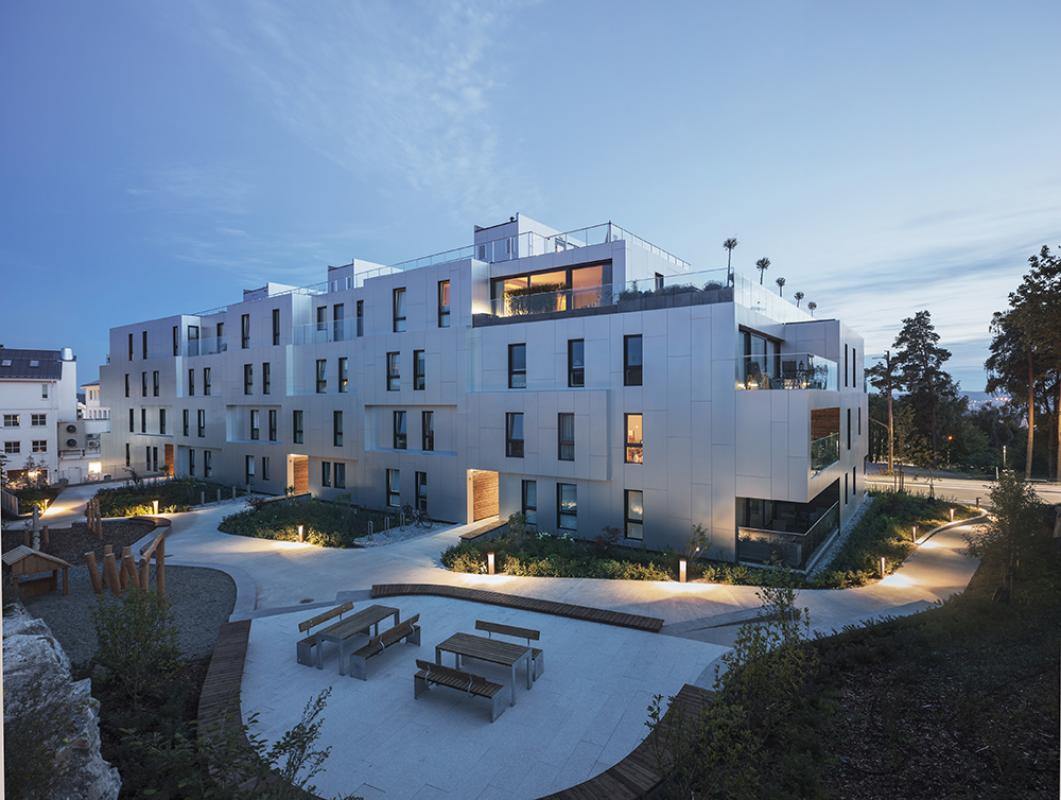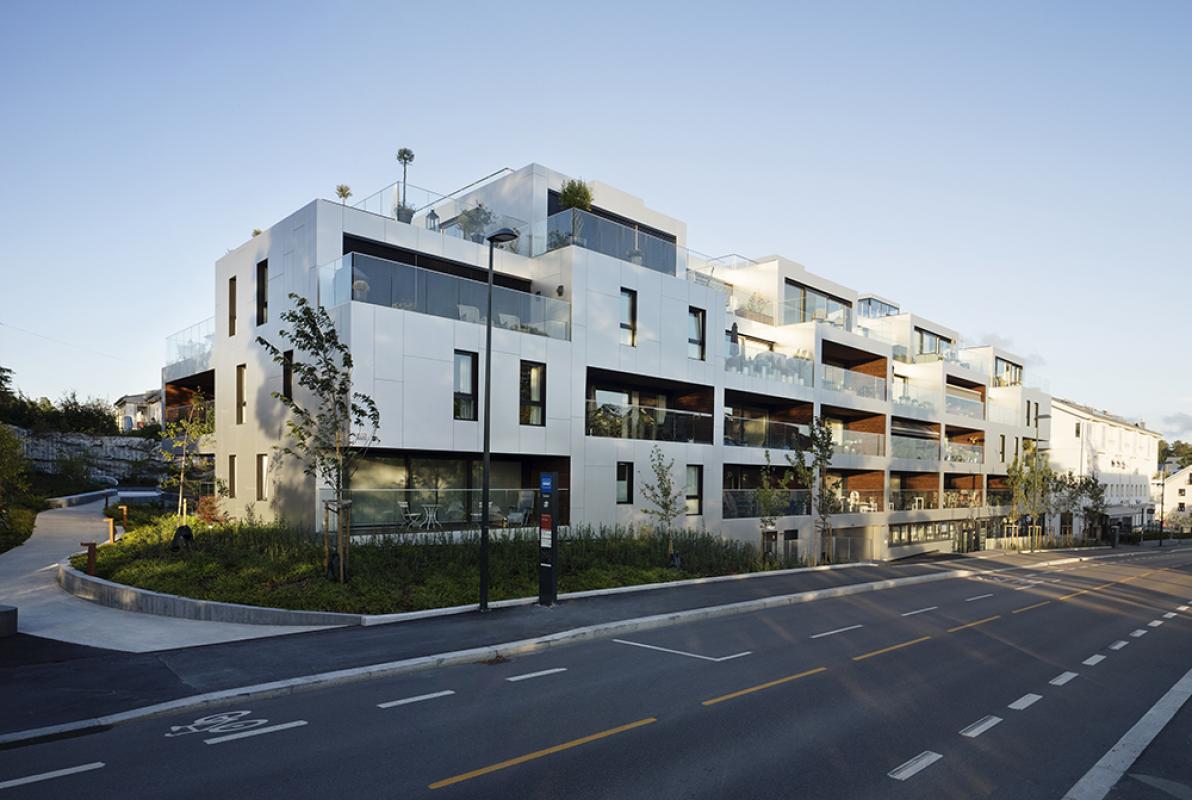Sæter Terrasse
A-lab has designed a new residential building in Oslo. “Sæter Terrasse” consists of 34 apartments in a new building approximately 6500 m2 total with 4500 m2 over ground. This residential building is situated in the borough of Nordstrand in the eastern part of Oslo. The plot has very good daylight conditions and view of the Oslofjord. The building consists of volumes and stories that adjust to different contexts and scale/density. By varying the distance of the vertical facades from the regulated building line towards the main road Ekebergveien the façade creates different vertical levels that bring down the overall scale of the building and creates a series of different private outdoor areas. The main façade materials are Alutile sandwich metal plates that allow for precise detailing and “pre-bent” corners for a continuous precise use of the same material. The aluminum metal coating is slightly matt and reflects very well the shifting and often intense light conditions of the Nordic summer and winter, allowing the facades to reflect the dawn and sunset colors which can vary from intense pink, dark blue, warm golden as well as a matt metallic sheen.
![[A-lab - Sæter Terrasse - COVER IMG]](https://architectureprizecom.s3-us-west-2.amazonaws.com/uploads/91160/large_1505988535.jpg)



