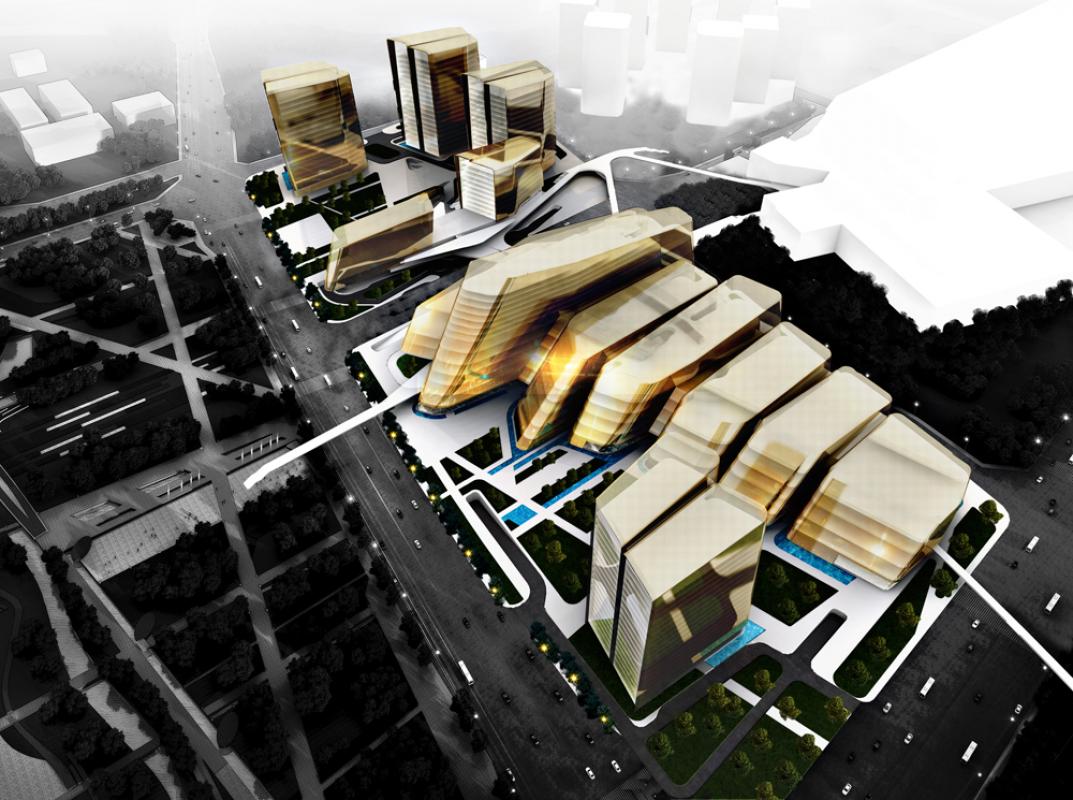Xihongmen Mixed-use Development, Daxing District
Located off of the 5th ring road in Southeast Beijing, the Daxing Mixed-use Development is intended to be the anchor project for a future retail center in Beijing. The site is located at the southern edge of the district fronting a new urban green corridor. The project which consists of 150,000 sm retail, 180,000 sm office and 35,000 sm hotel, strives to serve as both an urban stitch with the green space to the south as well as a commercial threshold into the retail center to the north. The site is split into two plots and utilizes a common language to unify the development, which are office towers on the west and a horizontally dominated retail program to the east. The project plays formally with north / south striated, geological forms which emerge out of the landscape to the south while maintaining a more defined urban edge on the north.
![[Aedas - Xihongmen Mixed-use Development, Daxing District - COVER IMG]](https://architectureprizecom.s3-us-west-2.amazonaws.com/uploads/88962/large_I6wRj3P59UA9.jpg)



