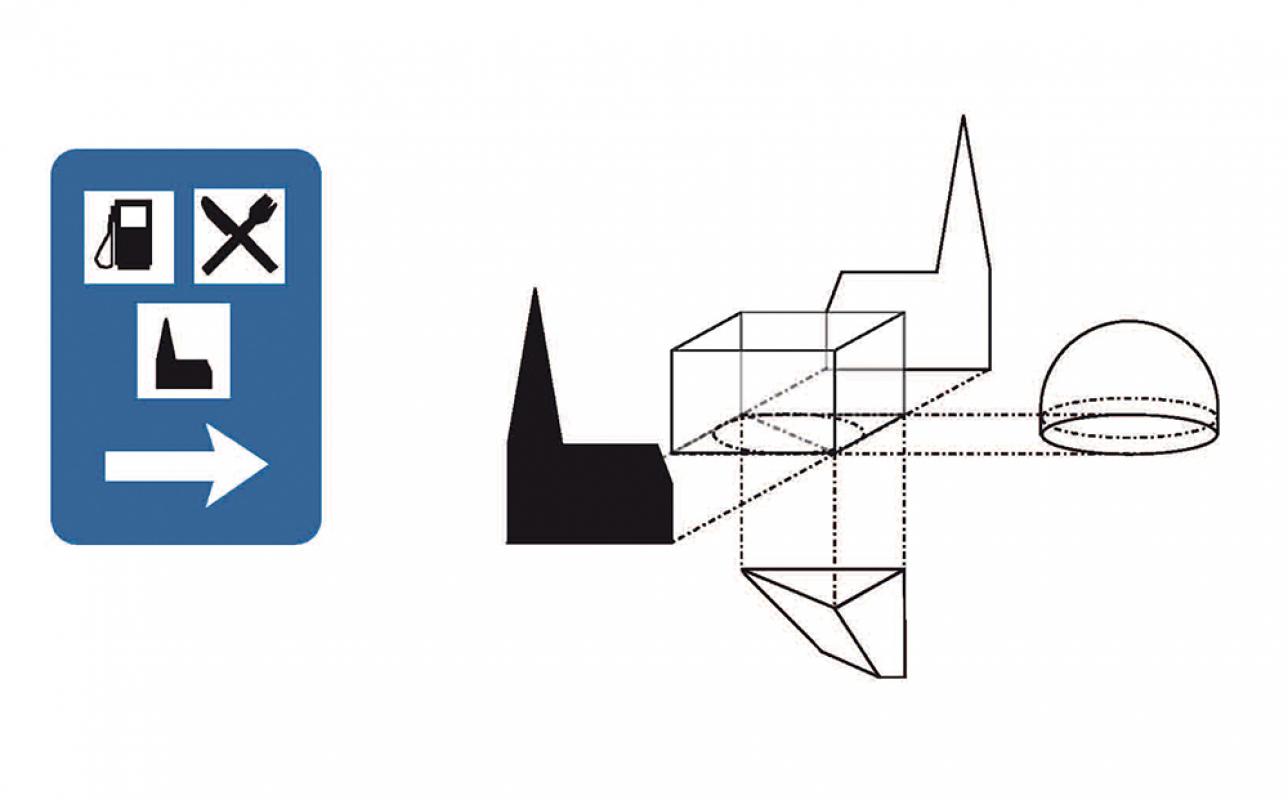Autobahn Church Siegerland, Wilnsdorf
In March 2009 schneider+schumacher won a competition, run by the Förderverein Autobahnkirche Siegerland e.V., to build an Autobahn church. But how is it possible, in the crude setting of a motorway service station, to create a tiny chapel that conveys to people a sense of wellbeing and security. The three-dimensional translation of the church pictogram – a stylised white silhouette of a traditional village church – can be seen from both the motorway and the service station. From close-up the church appears to grow out of the hillside and visitors enter it via a raised walkway leading to a covered entrance. The plan of the new Autobahn church consists of a square nave with two corner towers and an access bridge from the southwest. All the outer walls are formed in timber-framed construction, with laminated timber elements used for the roof structure and the towers. Once inside, contrary to the expectations raised by the exterior of the building, the design of the interior comes as a surprise. The inner dome opens up to the naturally lit area around the altar, illuminated only from above through the two church spires. The filigree wooden vaulting also displays a finely worked cross-ribbed structure. The inner dome consists of 66 vertical and horizontal semi-circular timber structural ribs, made up of 650 individual parts. The timber ribs are slotted into each other and secured in the slits cut into the panels, so the structure has not only rigidity but is also self-supporting. It all started with a two-dimensional plan, and from there it developed into a highly complex three-dimensional structure. Using parametric design techniques based on complex computer programs (Rhino, Grasshopper), schneider+schumacher’s Parametrik GmbH & Co.KG team designed a finely detailed wooden ribbed structure that optimised both the material and the construction down to the last detail.
![[schneider+schumacher Verwaltungsgesellschaft mbH - Autobahn Church Siegerland, Wilnsdorf - COVER IMG]](https://architectureprizecom.s3-us-west-2.amazonaws.com/uploads/large/large_1467206643.jpg)



