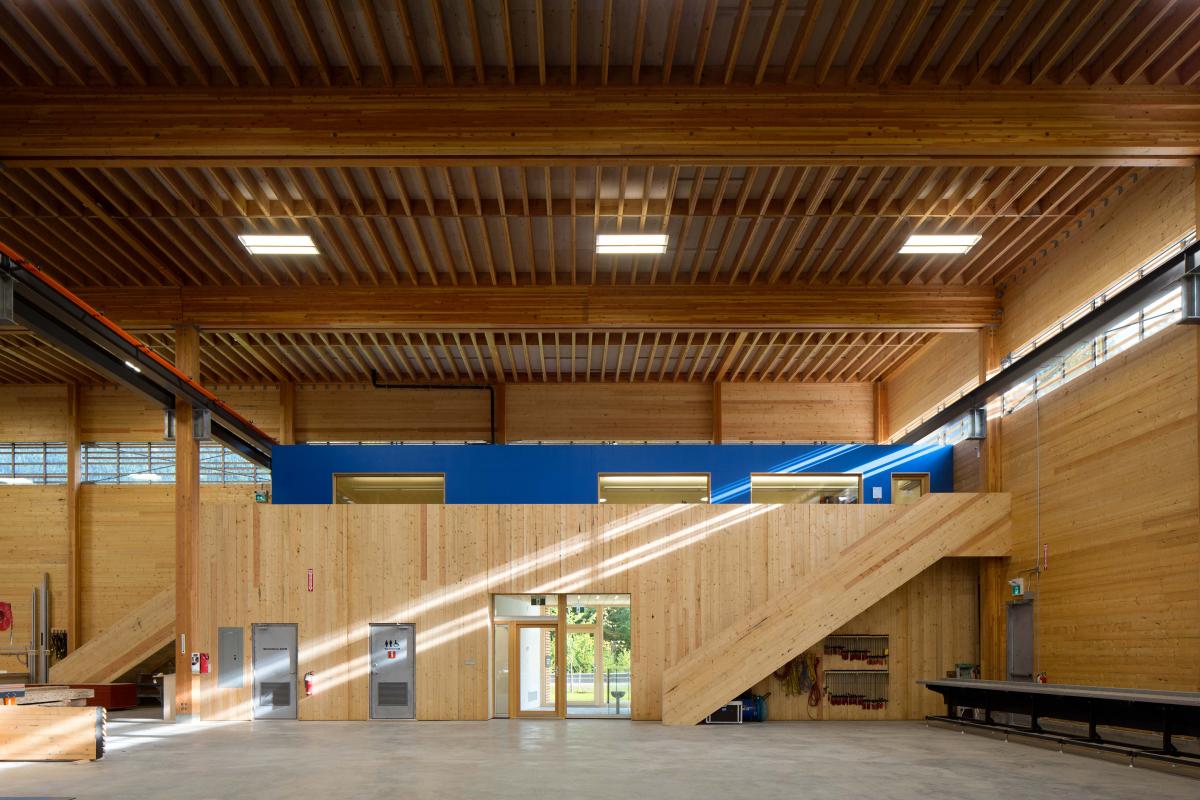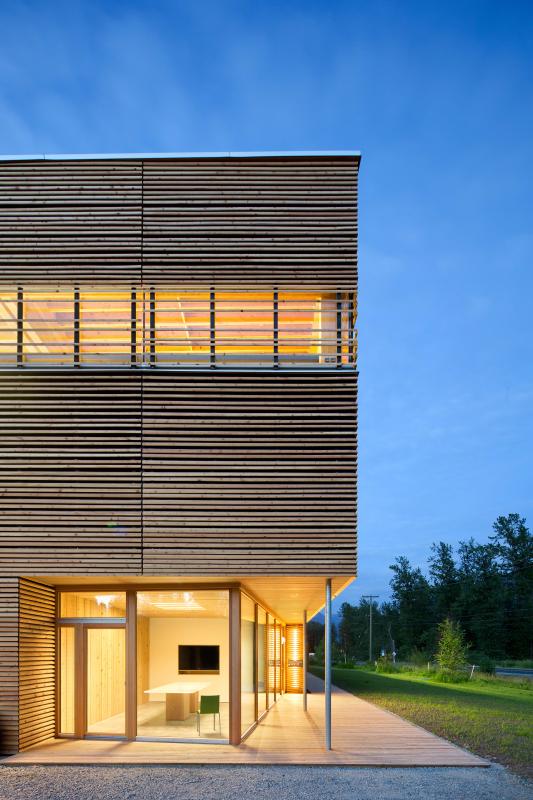Bc Passive House Factory
BC Passive House Factory is an ‘all wood construction’ demonstration project. The client, BC Passive House (BCPH), mandated that the design and construction of their new facility must exemplify their investment in wood construction, prefabrication, energy efficiency, and sustainable design practice. The new 1500sm facility is used for the manufacturing of prefabricated ‘Passive House’ panels and was conceived as a simple, light filled, wooden box. 360-degree clerestory windows provide natural daylight and views to the surrounding mountains. The effect of the daylighting and exposed wood finishes within the workspace is a warm, comfortable, and inviting space to work in. The main inspiration for the design came from the belief that the industrial, everyday buildings that make up a vast amount of our built environment can be just as important, and well considered, as our ‘public’ buildings. The main structure of the building is Douglas Fir glulam post and beam, with solid wood cross laminated timber panel walls, all manufactured in British Columba. The roof assembly consists of prefabricated ‘2x12’ panels that assisted the erection of the glulam structure by offering permanent bracing for the columns and beams during assembly. Using this prefabricated format, the building’s super structure went up in just 8 days. The exterior of the building was finished with untreated fir and larch ‘2x4’, pre-assembled, wood ‘screens’. The ‘screen’ design also incorporated a varied density, or openness of the slats over the clerestories to provide greater solar shading on the south and west facades, while maintaining the stunning views to the surrounding mountains. The office and meeting spaces were designed to meet the rigorous Passive House Standard. The facility is the first of its kind in North America and will assist the company in its promotion of the Passive House Standard and sustainable, energy efficient, wood based construction.
![[Hemsworth Architecture - Bc Passive House Factory - COVER IMG]](https://architectureprizecom.s3-us-west-2.amazonaws.com/uploads/large/large_1469655436.jpg)



