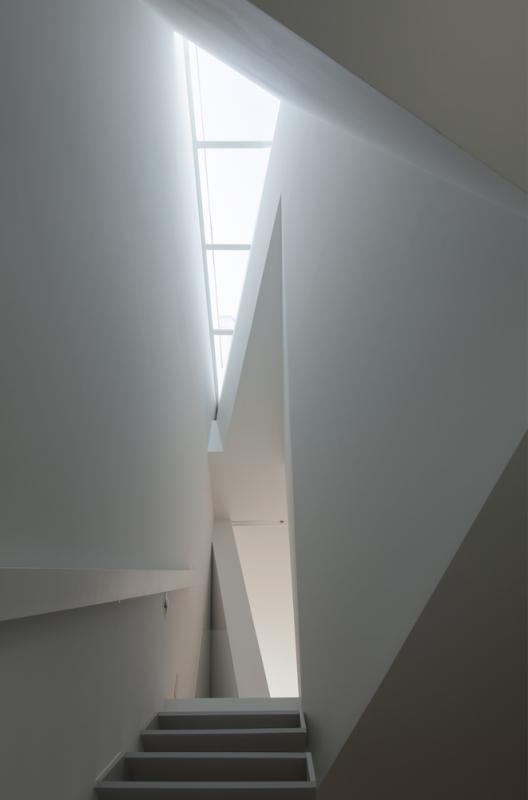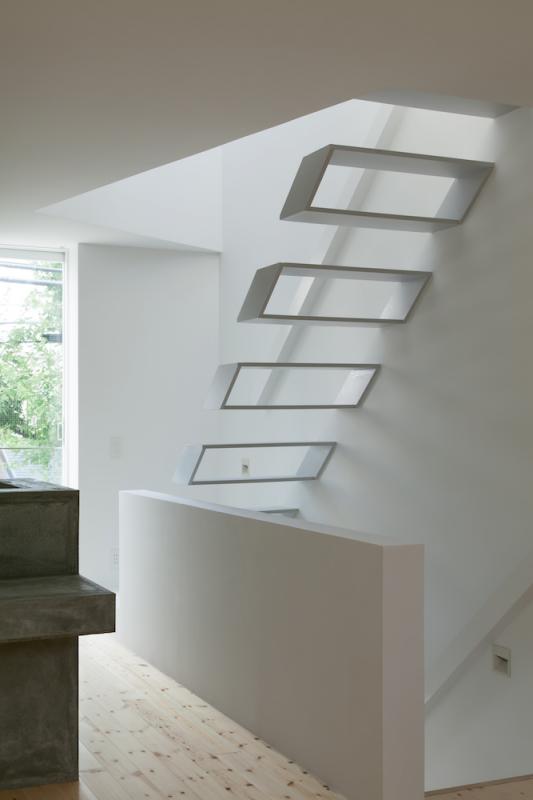House In Tamatsu
This house is designed for family couple with 2 kids. It is situated in urban area of Osaka, Japan, with floor area only 43.21sqm. Surroundings are varying from small houses, small factories and small office buildings which coexist without any harmony. Former house of the client, stood at exact same site, and was a two-story wooden house. The adjacent buildings were too close to let natural light enter into the house. Therefore the one of the crucial requests was to make family room (living area, dining area and kitchen) to be as large as possible and bear no pillars or road-bearing walls, so that natural light would freely enter the house, especially into the family room. Due to structural reasons, the large openings which are faced to street could not be placed on first floor of the building. Therefore, second floor's volume was rotated to 14 degrees from the main building axis, thus interstitial spaces between the rotated wall and the outer wall turned into voids. The skylight was positioned in the upper section of the void, allowing natural light to enter the family room in the first floor. Moreover, one of the rotated is also inclined on the vertical plane, and the part which overlaps the stairs is raised up, and resembles origami or a facet. The inclined wall gives freedom to one's feeling by deviation from adopted norms, simultaneously giving the sense of touch of the incline degree and reflected from the incline surface light, which in its turn creates new physical sense. White box-shaped building is completely distinct from the building of its surrounding neighborhood. It resembles image of rotated to 14 degrees cylindrical volume of the second floor penetrates into the building. Box-shaped cantilevered stairs are floating in the void.
![[Ido, Kenji Architectural Studio - House In Tamatsu - COVER IMG]](https://architectureprizecom.s3-us-west-2.amazonaws.com/uploads/large/large_1466301742.jpg)



