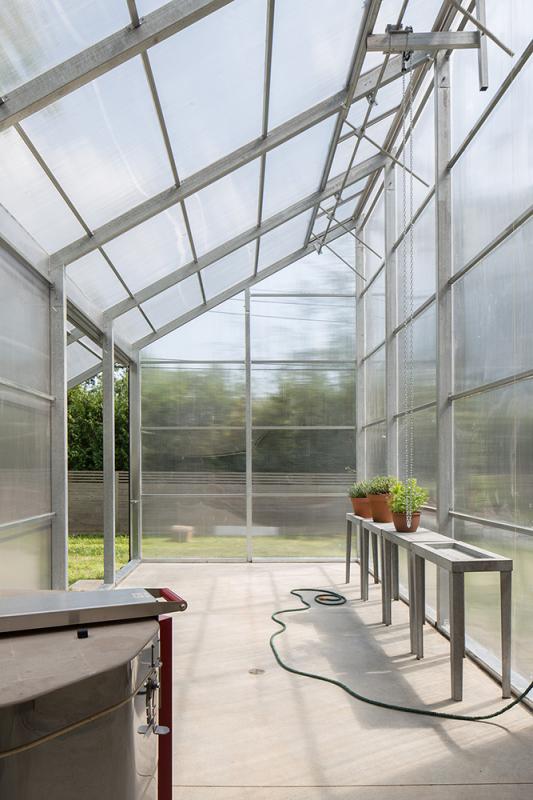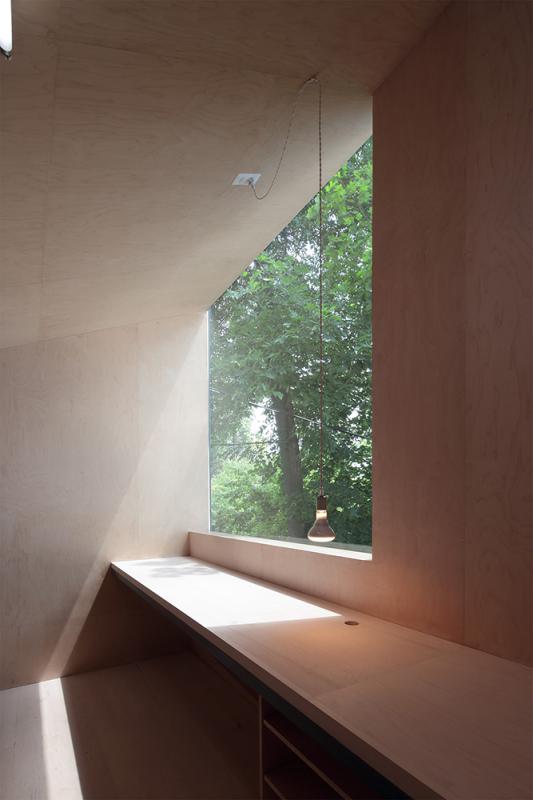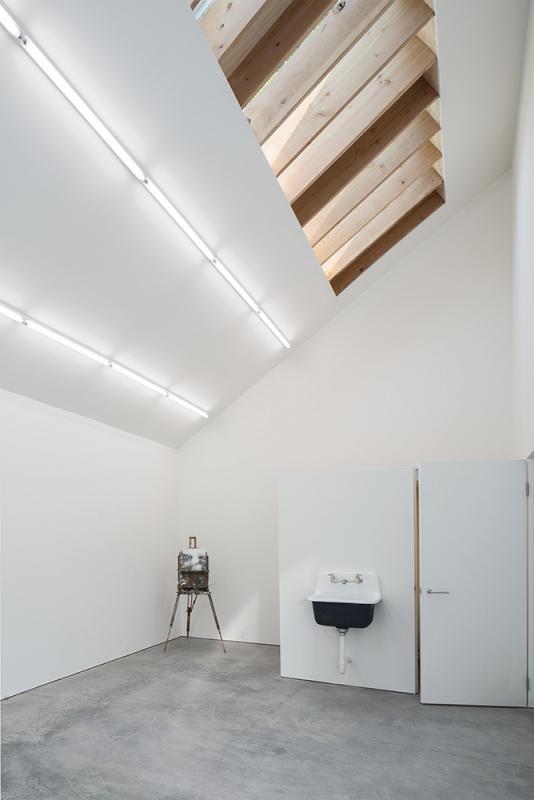He, She & It
He, She & It is a collection of three buildings for three different spatial needs, collaged into a single structure. The 1500 sf building houses work spaces for a painter, a cera¬mist/silversmith, and a greenhouse. Each space offers an at¬mosphere which differs radically from the others. He is a painter. His studio is a white box. There are no win¬dows in his work space; it is exclusively top-lit, offering even and indirect, natural light, and maximizing the wall surface area for painting. She is a ceramist and a silversmith. Her work space has dedicated areas for both messy, wet ceramic work and delicate jewelry-making. Her space offers large windows with generous views and dramatic lighting, ranging from dimly-lit areas to very bright desk areas. Her studio is lined entirely with soft, soaped, maple, preserving its intense, raw wood smell. It (they) consists of seedlings in spring and plants in winter – clients with a very simple wish for maximum light and year-round above-freezing temperatures. The polycarbonate shell is translucent, offering a zone of almost-outdoor space to the two other work spaces, without any direct views. The spaces are grouped to form a cluster of three mono-pitched sheds. At the surfaces where these distinct sheds connect, the walls are completely removed up to a height of 6’8”. The remaining ridge wall segments above act as struc¬tural trusses to span the openings freely, making the structure seem to hover over the open ground floor. Whereas He, She & It appear as independent, materially distinct volumes, struc¬turally and climatically they depend on one another. Folding-sliding doors enable the users to either divide the space into three rooms, or open the plan entirely – it is in a constant state of redefinition.
![[Davidson Rafailidis - He, She & It - COVER IMG]](https://architectureprizecom.s3-us-west-2.amazonaws.com/uploads/large/large_1470015151.jpg)



