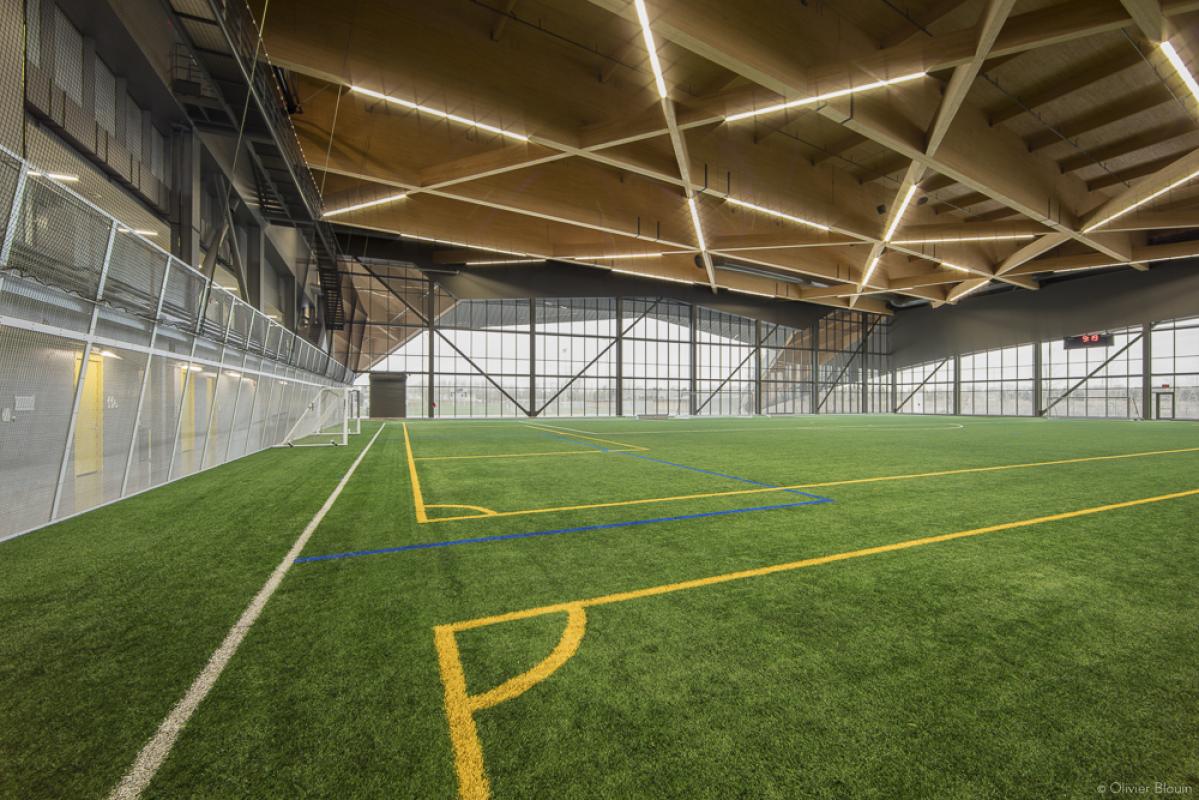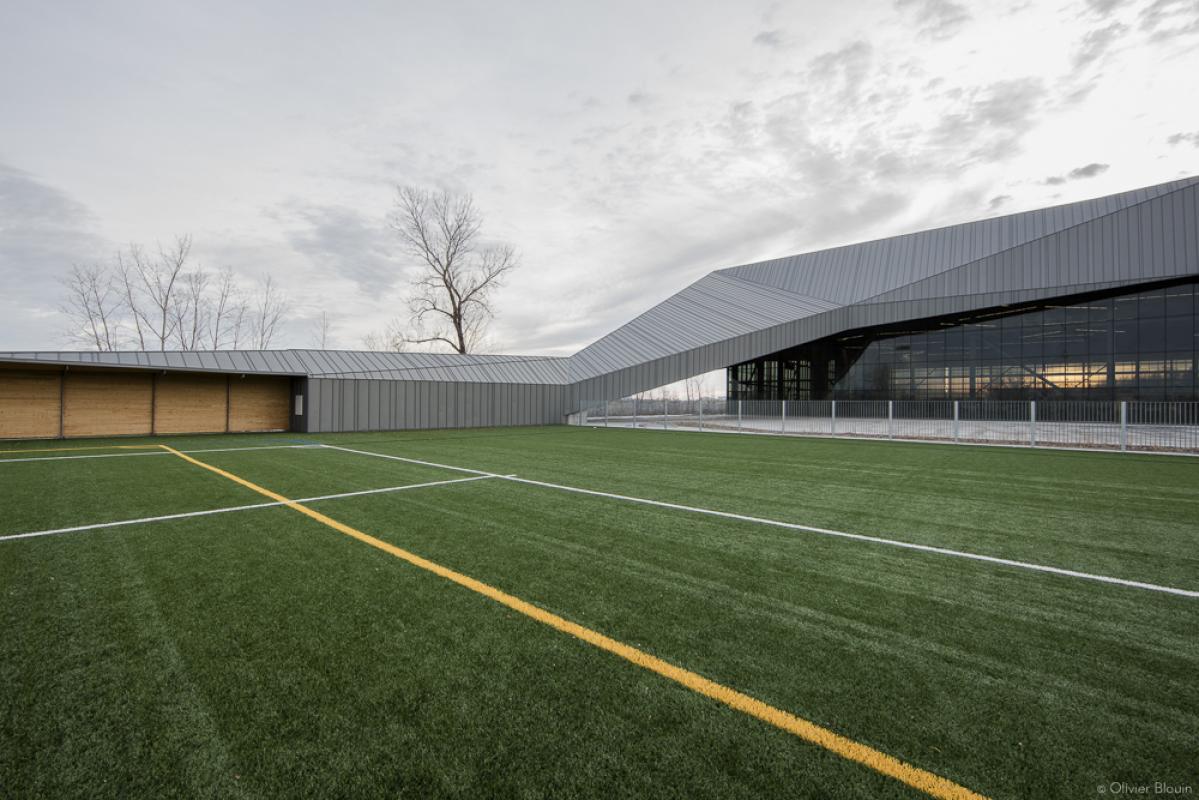Stade De Soccer De Montréal
St-Michel Environmental Complex’s site has been marked by change. Since its beginning as a mining center, then as a dumping site, human intervention has taken a severe toll on the land’s topography. It is now destined to become one of Montreal’s biggest parks with a focus on ecological restoration. On the site of the former Miron quarry, the new indoor soccer stadium emerges from the park’s artificial topography as a layer of mineral stratum recalling the geological nature of the site. The stratum is articulated by a continuous roof which cantilevers over the entry plaza, folds down over the interior field and extends to the ground to become the spectator seating for the outdoor field. To ensure the formal unity of the project, the design has been developed as a single expansive gesture of cross-laminated timber. The grid forms a seemingly arbitrary layered mesh, which becomes denser in zones where additional structural strength is needed. The roof’s behavior reacts to the requirements of the program and enables the interior soccer center to become the exterior open-sky stadium. Along Papineau Avenue, the architecture adapts to the existing landscape by embedding its supporting functions within the berm. This integration accommodates an elevated pedestrian path and preserves the existing trees. A series of crystals emerge from the augmented landscape to provide daylight and views for administrative and public spaces behind. A large crystal box emerges from the terrain’s southeast end, signalling the entrance of the soccer centre. The programmatic elements are organized efficiently by taking advantage of the linearity of the site, as well as considering the program associations and usages of players, spectators and park visitors. Despite the broad scope of the project’s program, the luminous boxes and the preserved vegetation give the architecture a human scale that respects the residential neighbourhood it faces.
![[Saucier+Perrottes Architectes - Stade De Soccer De Montréal - COVER IMG]](https://architectureprizecom.s3-us-west-2.amazonaws.com/uploads/large/large_1467232803.jpg)



