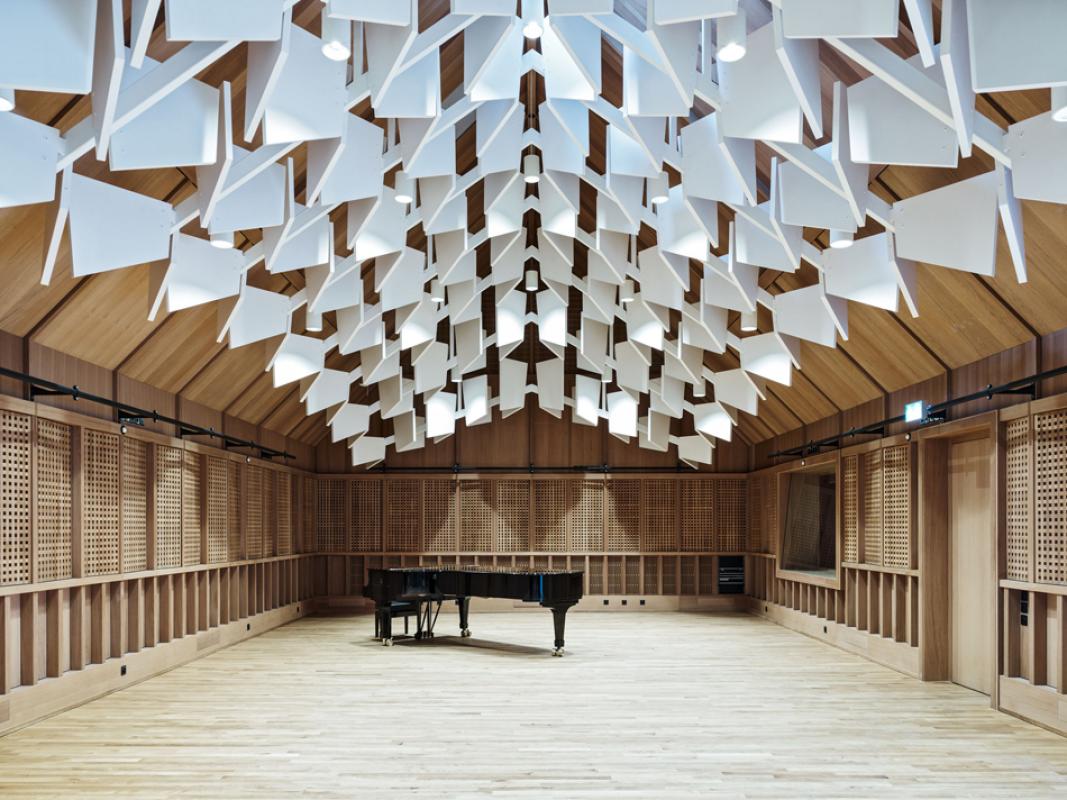Jazz Campus
The Jazz Campus was built for the music academy of Basel City on the footprint of a former machine works. 260 music students are studying there.The complex is perfectly integrated into the old town of Basel with its detailed rooftop landscape. Complex acoustic requirements are shaping the construction of the buildings. The interior circulation is organized around a dynamic courtyard. This leads to various paths and manifold random meetings rather than short, effective ways in a complex building. As there is no perfect rehearsal room we planned 50 rooms with different acoustic qualities and various dimensions to leave it to the musicians to choose. Three characteristic recording- and performancerooms such as a wooden sound body with a flying acoustic sky, an introverted performanceroom and a jazzclub are completing the space programme. The interpretation of the courtyard as an urban interior gives the project a strong quality. Interior and exterior space are mingled which links the house and the city as well as the school and the public.
![[Buol & Zuend Architekten - Jazz Campus - COVER IMG]](https://architectureprizecom.s3-us-west-2.amazonaws.com/uploads/large/large_1466082840.jpg)



