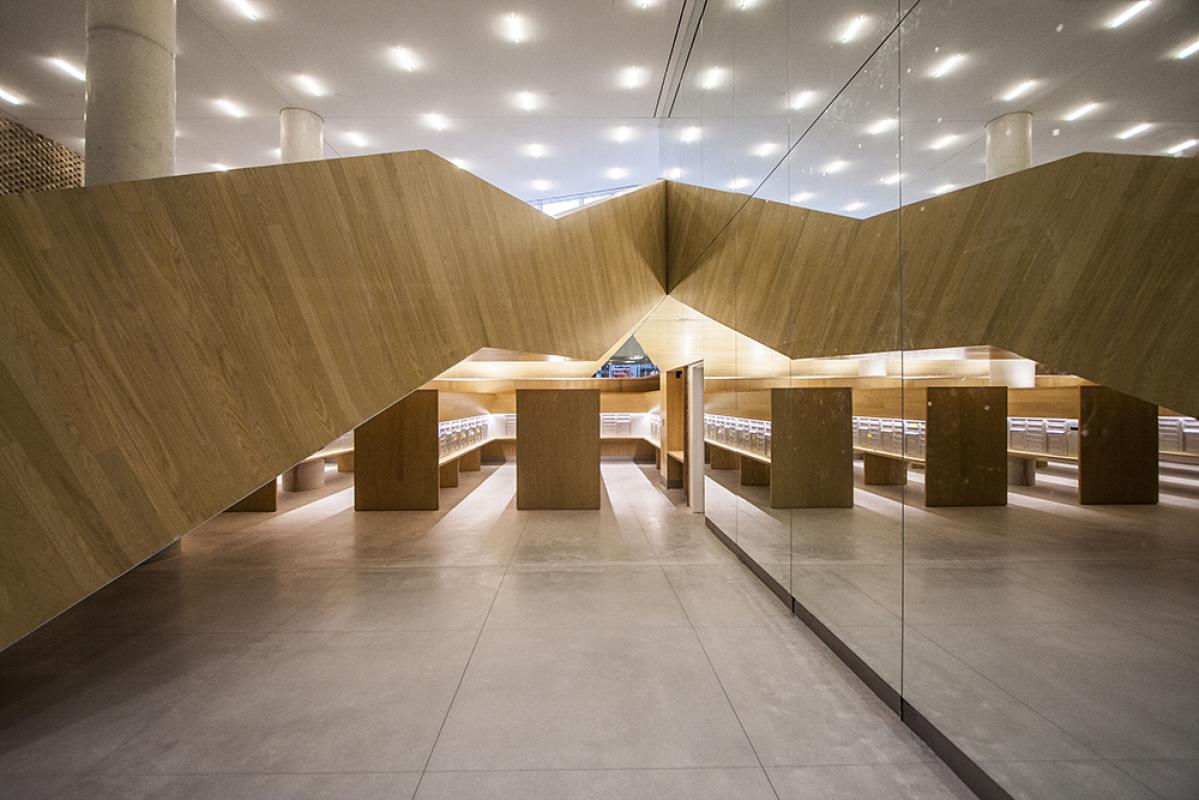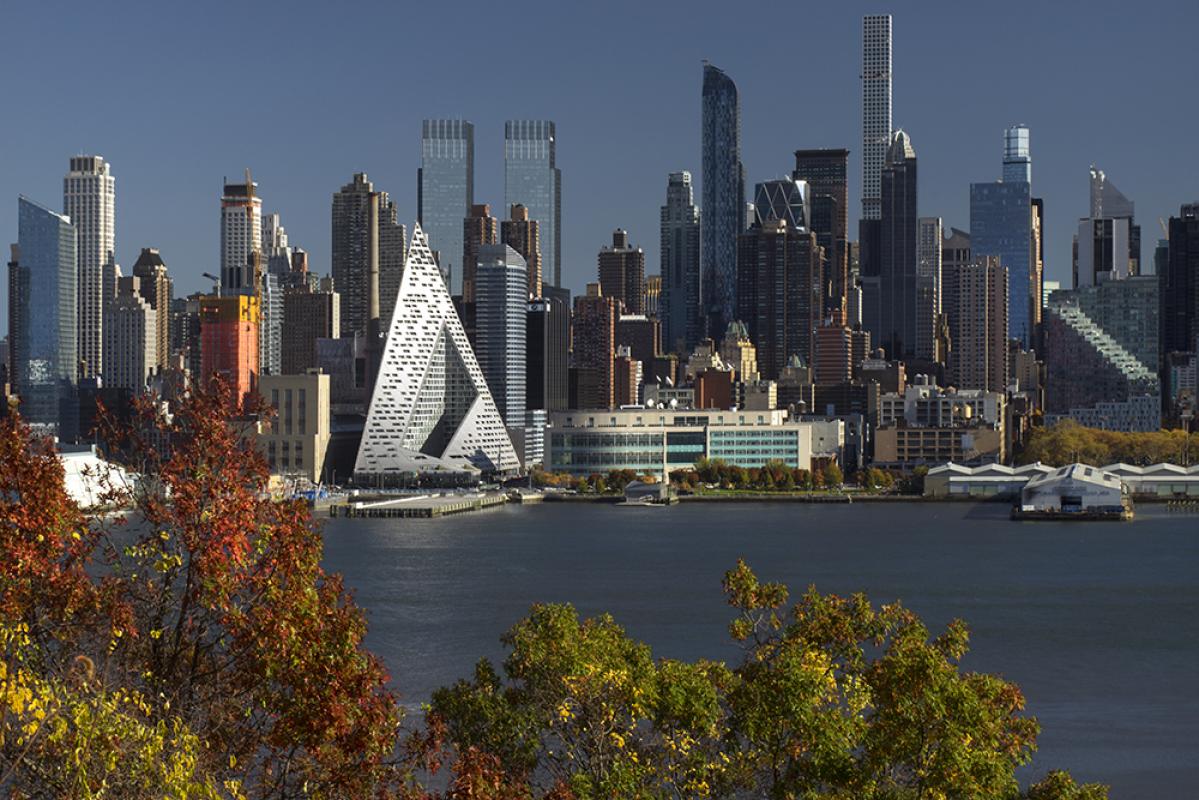VIA 57 WEST
VIA 57 West is a hybrid between the European perimeter block and the traditional Manhattan high-rise that creates a new typology: the “courtscraper.” VIA combines the advantages of both: the compactness, density, and intimacy of a classic courtyard building, with the airiness and the expansive views of a skyscraper. By keeping three corners of the block low and lifting the north-east corner up towards its 467-foot peak, the courtyard opens views towards the Hudson River, bringing low western sun deep into the block and graciously preserving the adjacent tower’s views of the river. VIA allows open space to invade the urban fabric. Like a metropolitan backyard, the courtyard is framed by all the amenities of the building; from above, residents can look into this urban oasis, their very own Central Park. Coupled with 48,800 square-feet of retail space at the ground floor, VIA is a compelling and lively new addition to its neighborhood. The form of the building shifts depending on the viewer’s vantage point. While appearing like a tetrahedron from the West Side Highway, it turns into a dramatic glass spire from West 58th Street. The highly visible sloping roof consists of a simple ruled surface perforated by terraces, each one unique and south-facing. Every apartment gets a bay window to amplify the benefits of the generous view and balconies. VIA sets a new paradigm for environmental responsibility, as sustainability has been woven throughout the building and each of its residences: water conservation and improved quality is a mandate of the block’s building systems; energy efficiency and performance strategies save energy and ensure ¬resiliency; a strict vetting process ensures materials meet high performance and durability standards; and building systems ensure efficient heating, indoor air quality, acoustics, and lighting for maximum comfort and control.
![[Big - Bjarke Ingels Group - VIA 57 WEST - COVER IMG]](https://architectureprizecom.s3-us-west-2.amazonaws.com/uploads/large/large_1469734499.JPG)



