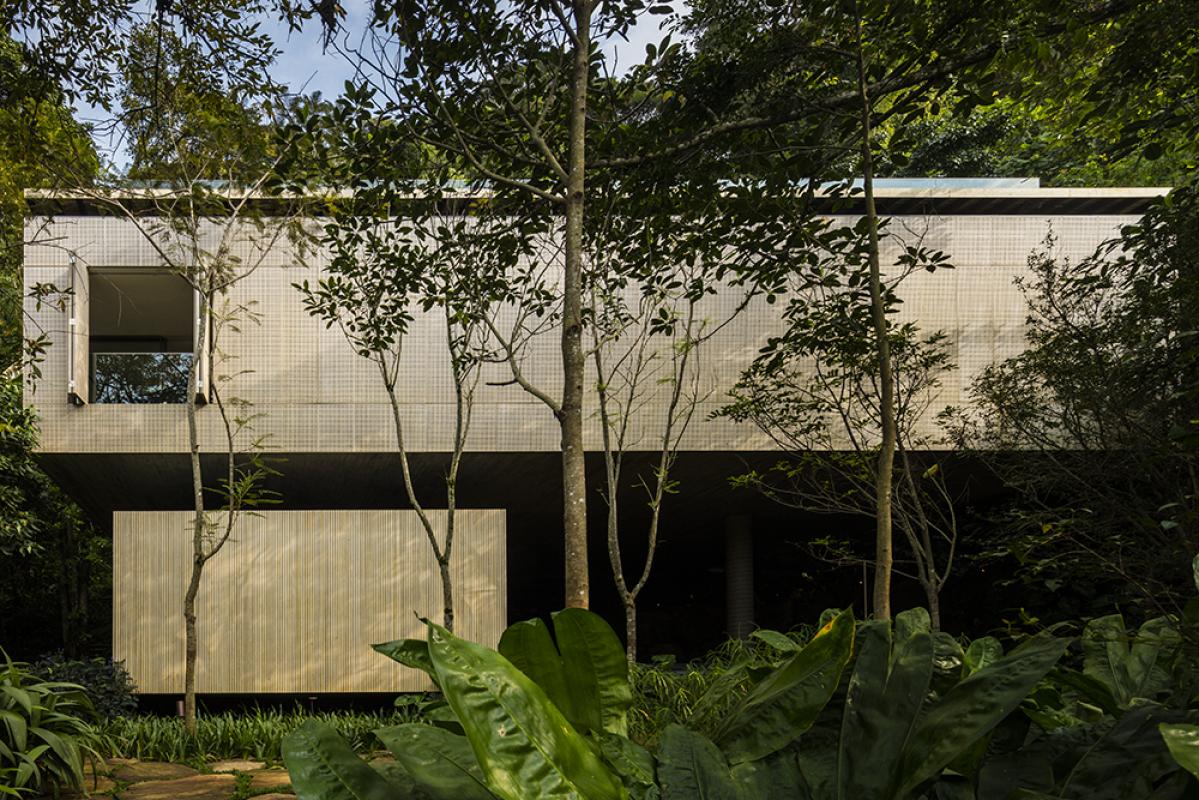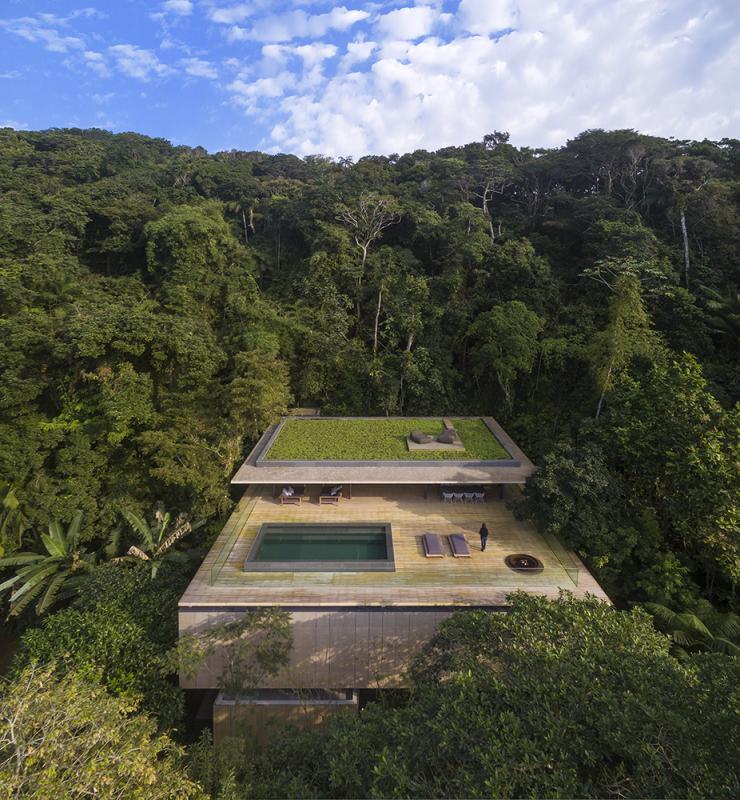Jungle House
The project is located on the paulista shore in the region of the Rain Forest and the land has a mountainous topography with dense vegetation.The main volume of the house is elevated from the ground and seems built into the topography. The house, therefore, projects itself out from the mountain. The contact elements between the slope and the construction - as for example the wooden decks – were shaped to respect the existing land, thereby creating an organic interaction between nature and the architectural elements. In the part that it comes out of the mountain, the structure touches the ground with only two pillars.The 3 floors of Jungle House create a clear programmatic division for the project: the ground floor houses a large covered wooden deck, connected to a small room for the children; on the first floor there are six bedrooms – five of them with small verandas with hammocks – and a tv room; the third and last floor is the social area of the house, including a swimming pool, a living room and the kitchen.The architecture of the house privileged the use of exposed concrete and wood, as much in the interior spaces as well as the exterior. The bedrooms have wooden sun-screens, small brises-soleil, mounted as folding doors that can be manipulated by the users according to the climactic needs.
![[Studiomk27 - Jungle House - COVER IMG]](https://architectureprizecom.s3-us-west-2.amazonaws.com/uploads/large/large_1468331171.jpg)



