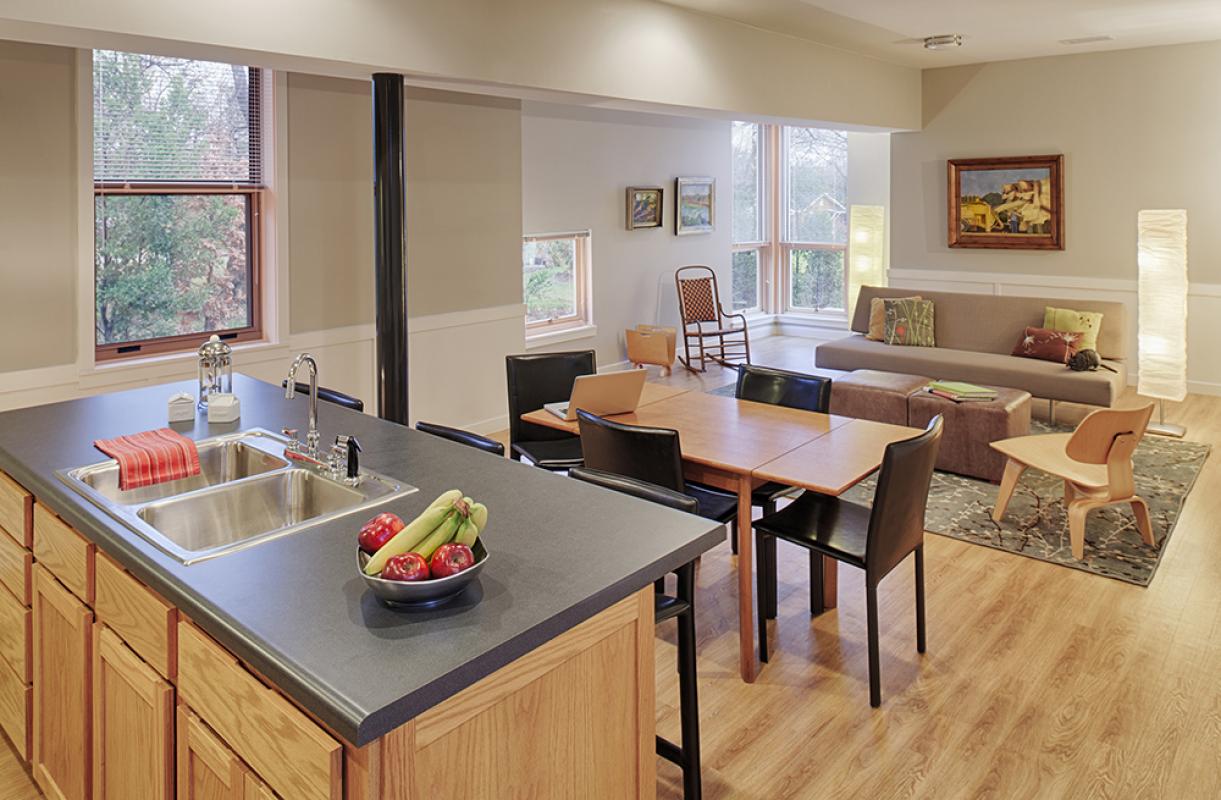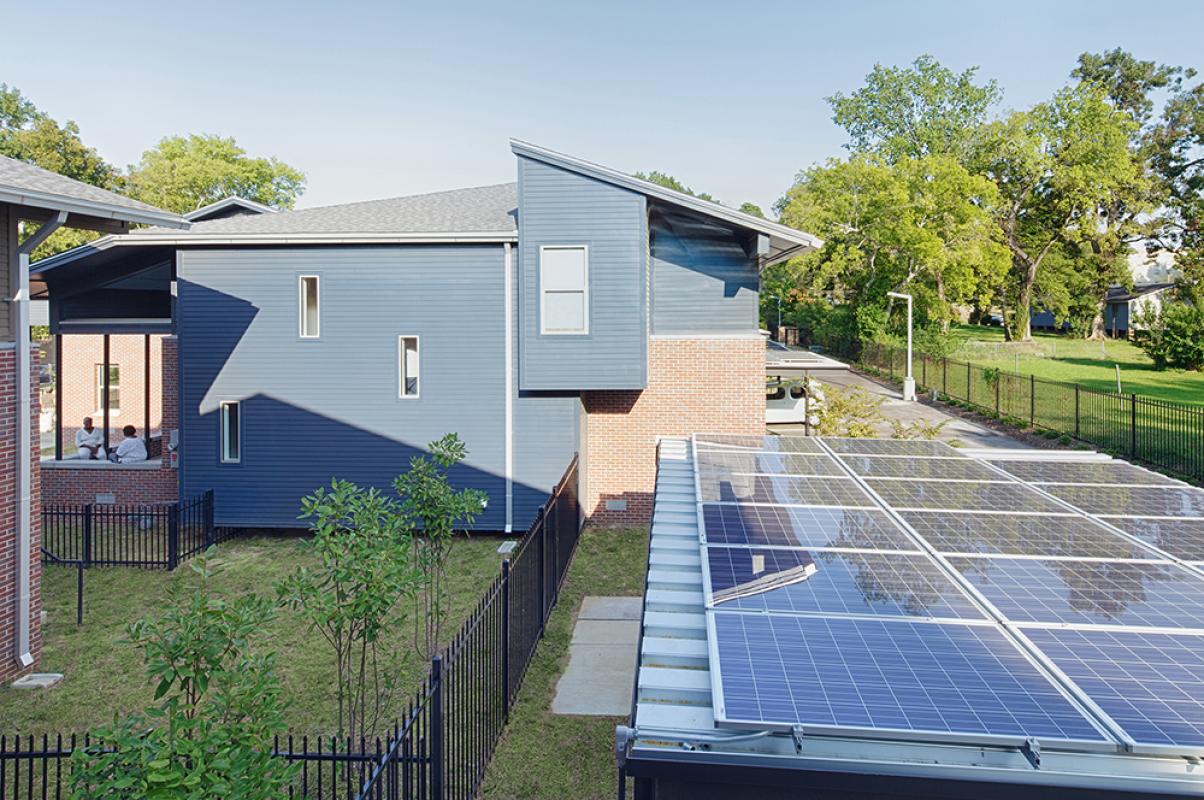Midtown Affordable Housing
As the first implementation project of a grassroots neighborhood master plan, the Midtown Affordable Housing in Jackson, MS addressed many of the plan’s initiatives - health, safety, mixed-use and ecology. All residents are at or below 80% of median area income and all receive federal housing assistance. Project funds were provided through HUD and ARRA. 22 new housing units were constructed on targeted sites (replacing substandard houses). The project consists of 8 Duplexes (16 units), 2 walk-up apartments (6 units), and the renovation of an existing commercial building (tenants-health clinic, barber, housing authority). The duplexes masquerade as single-family homes, with the added economic and social benefits of density and safe outdoor space. Traditional duplexes share a full party wall, limiting views, light and air to three sides of each unit. These duplexes are split and shifted, connected by an umbilical (mechanical room). This offset strategy provides views, light and air on all sides and creates secure front and rear yards. Solar power generation lowers resident utility cost, a first for affordable housing in Mississippi. The walk-up apartments consist of two l-shaped buildings framing a shared and gated courtyard. This building type is new to the neighborhood. More urban and social than traditional double- loaded apartment complexes, this design engages the neighborhood and allows a small community to develop around the court. Entries are located on the street and parking sides of the site. All residents and visitors arrive in the common court. The client’s goals and design of this project achieve much more than affordable housing opportunity. In its coordination with the master plan, it has removed blight, created housing diversity, increased density, provided health services, promoted mixed-use and improved safety. These coordinated efforts foster healthy neighborhood growth and economic development.
![[Duvall Decker Architects, P.A. - Midtown Affordable Housing - COVER IMG]](https://architectureprizecom.s3-us-west-2.amazonaws.com/uploads/large/large_1467300277.jpg)



