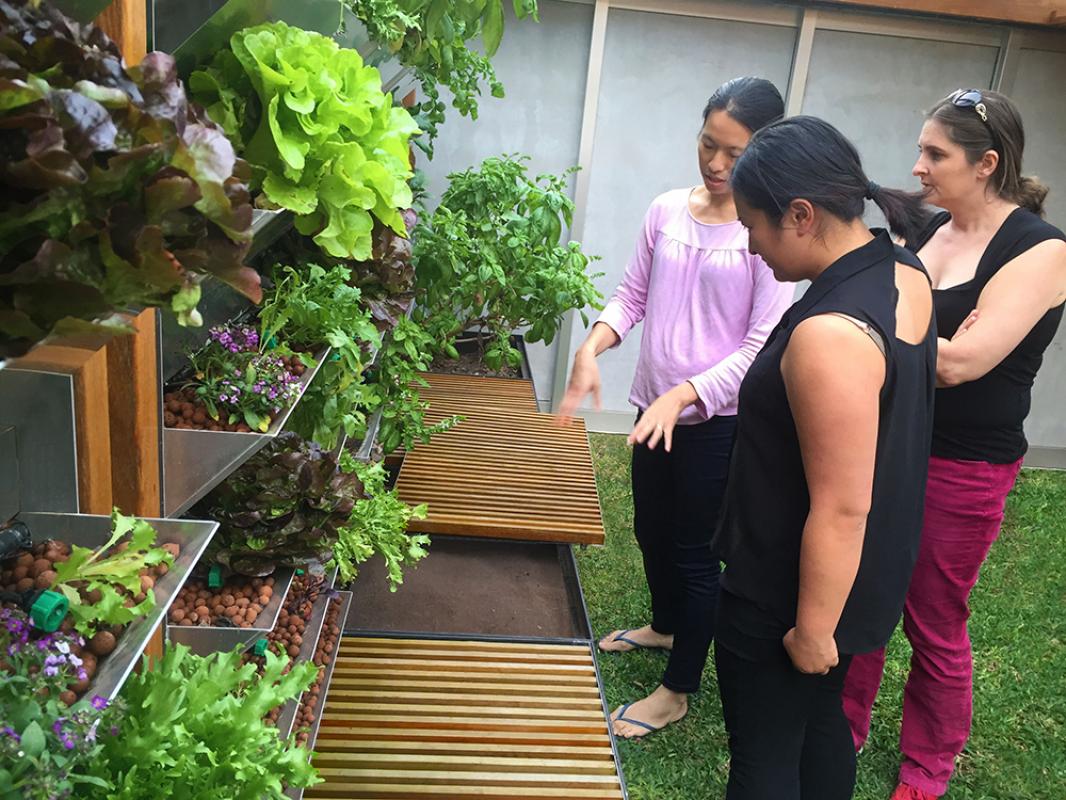Alexandria Residence
Located in Sydney’s inner west, the Alexandria Residence is a two-bedroom terrace house for a professional couple with a keen personal commitment to living a sustainable lifestyle. As well as conventional energy and water saving features, it was important to the clients that permacultural principles were incorporated into the landscape component. Improved community engagement and placemaking were another important aspect. Positioned on a tight urban site, opportunities to optimise solar orientation for passive design were somewhat limited. To increase the natural light available to the ground floor, an internal courtyard was incorporated into the design. This had a secondary benefit of improving natural ventilation and cooling throughout the house. Due to Sydney’s warm temperate climate, addressing solar heat gain along the western façade in summer was critical to the success of the sustainable project. External shading to the bedroom and kitchen openings was provided and Western Red Cedar framing was used throughout the home because of its superior thermal properties. At the rear, the pergola filters sunlight, extending the kitchen directly out into the garden. The garden houses an aquaponics system, rain water storage (for use throughout the home), a wicking bed, compost, a worm farm and chicken coop. These elements all work in harmony with a productive vegetable garden, an evacuated glass tube solar hot water system and a 1.5kW photovoltaic power generation system to run the home and to potentially charge a future electric car. Each square metre is inventively used on the small footprint of the site. The home is essentially carbon neutral, water consumption has been reduced by 45% through rainwater harvesting servicing toilets, the laundry and irrigation and the photovoltaic power generation system offsets the majority of the electricity consumption. The Alexandria Residence is a vital example of what future architecture needs to be.
![[Cplusc Architectural Workshop - Alexandria Residence - COVER IMG]](https://architectureprizecom.s3-us-west-2.amazonaws.com/uploads/large/large_1468807716.jpg)



