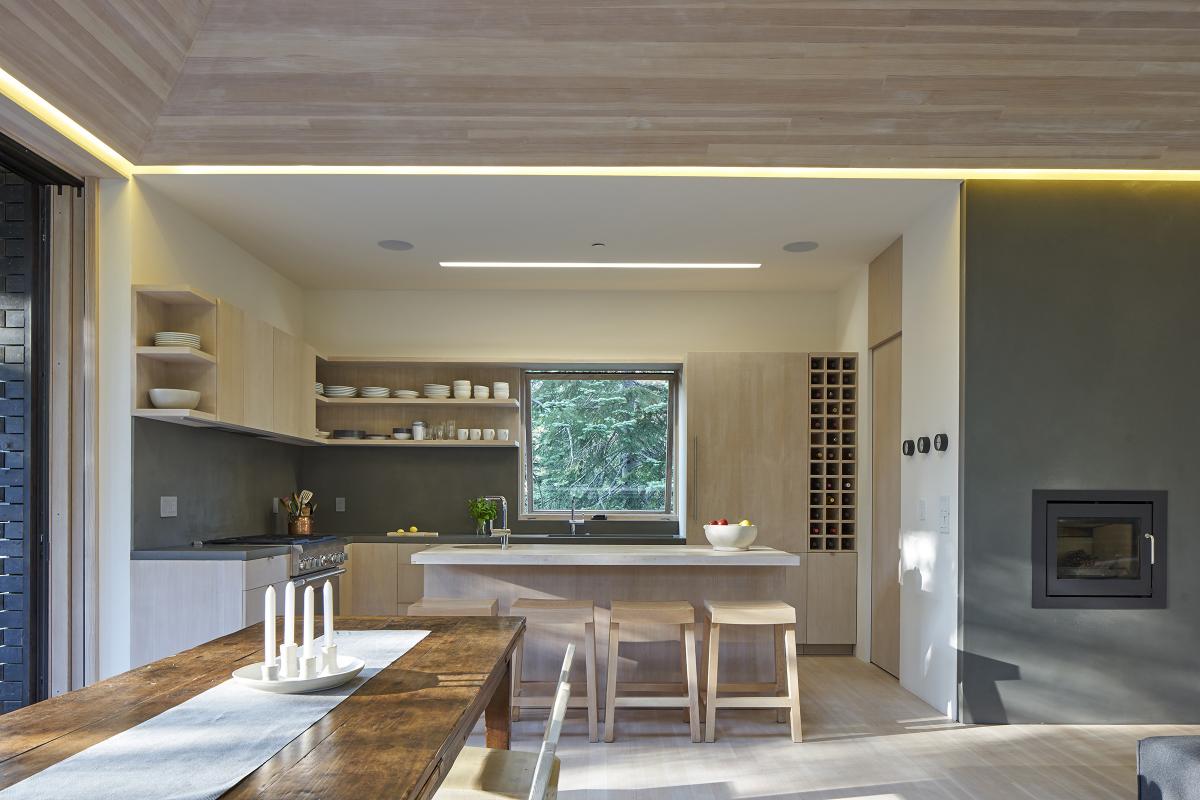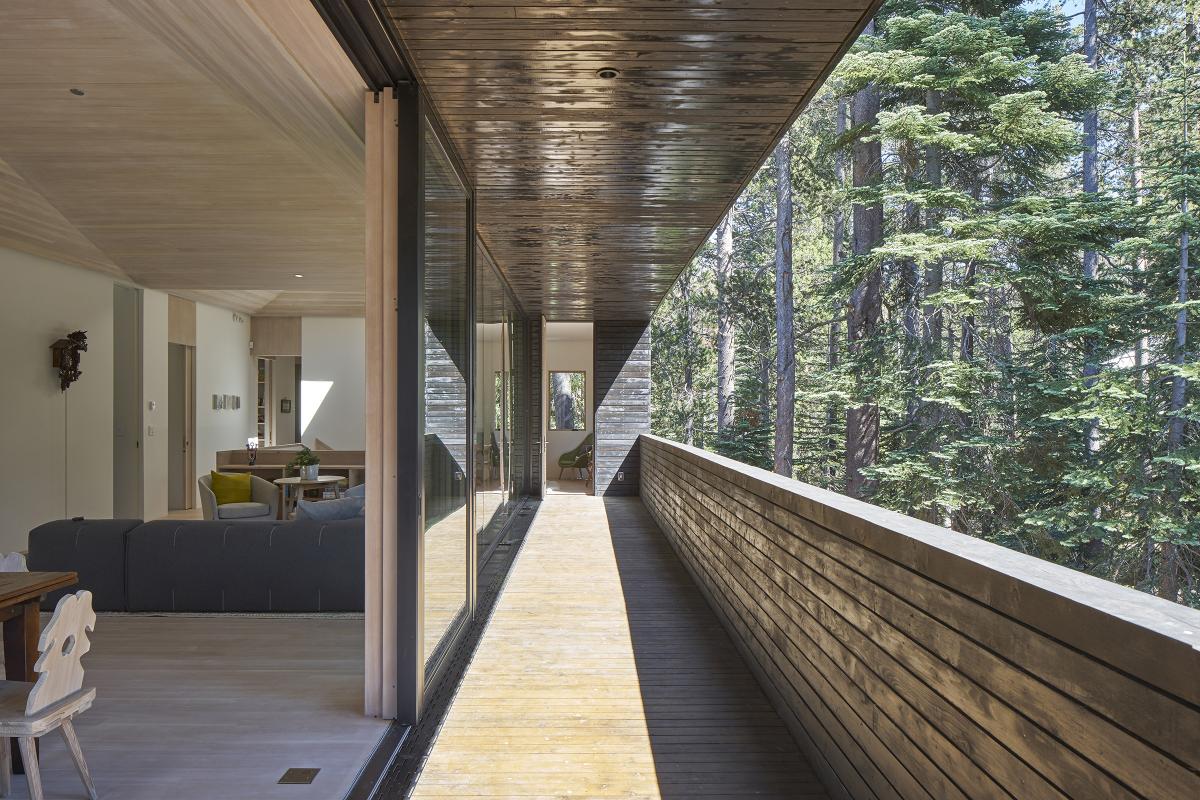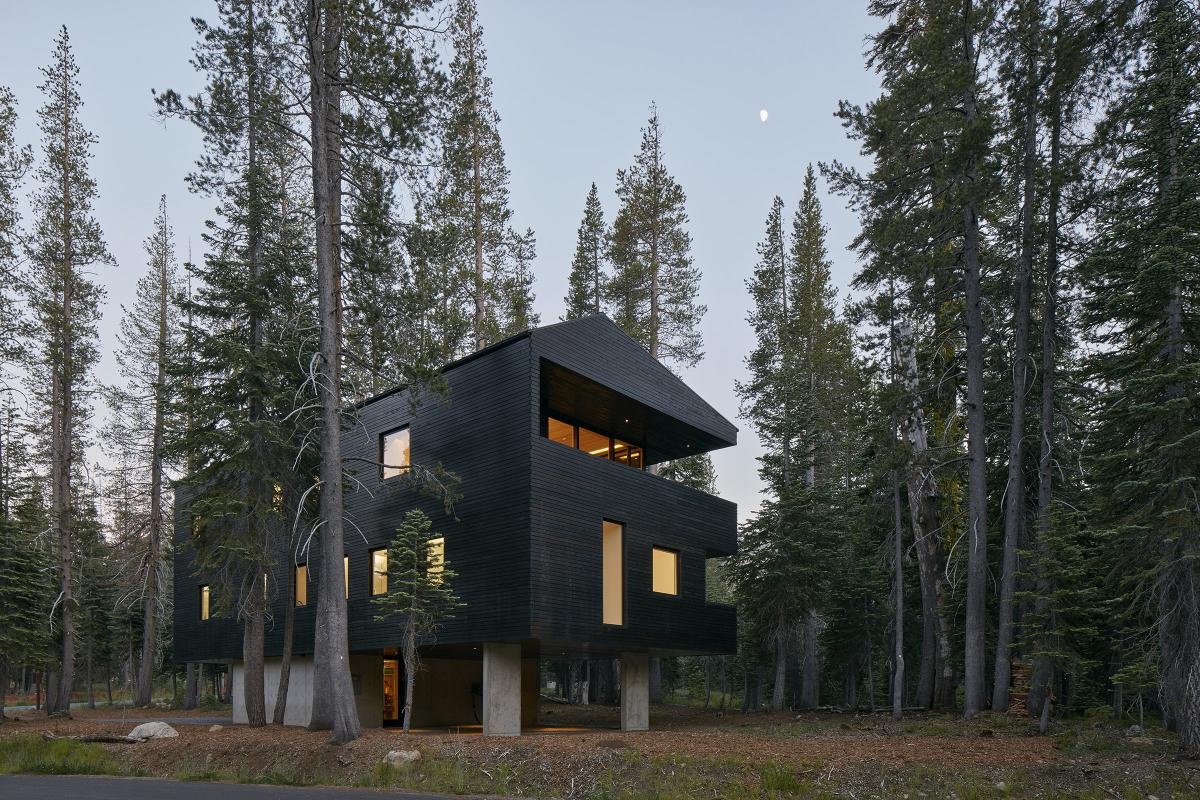Trollhus
Trollhus is a 3,300sf single-family residence in Norden, California driven both by the extreme environmental conditions found at a 6,800 foot elevation and a California sensibility of generous indoor-outdoor living. Based on the alpine chalet building type, the house is lifted from the ground on concrete legs to protect it from snow in excess of 800 inches a year. The building’s orientation shields it from prevailing winds while allowing living spaces to open onto glazed south-facing balconies, maximizing solar exposure in the winter and shading the interior in the summer. The main living space at the upper level has an open plan configuration below two vaulted ceilings capped with skylights, demarcating two smaller spaces more akin in scale to an alpine cabin. The building is clad in pine tar-treated wood—the same natural, robust cladding found on 1000 year old Norwegian barns— which allows the Trollhus to recede within the canopy of the surrounding pines. The energy efficiency and environmental performance goals for the project centered around designing smartly with passive, tried- and-true strategies rather than by adding technology. The project is raised from the ground on concrete legs to protect it from extreme snowfall (in excess of 800 inches a year) but also to have a lighter footprint on the site. The building is oriented to shield it from the prevailing winds. The living spaces are oriented south to capture the winter sun, though large overhangs are introduced to protect the extensive glazing from too much heat gain in the summer. Skylights and large windows light the main living space. Services line the northern facade and are lit with smaller punched windows that reduce heat loss. The building is clad in a pine tar-treated wood, the same material and process used on 1000 year old Norwegian churches.
![[Mork Ulnes Architects - Trollhus - COVER IMG]](https://architectureprizecom.s3-us-west-2.amazonaws.com/uploads/large/large_1467050733.jpg)



