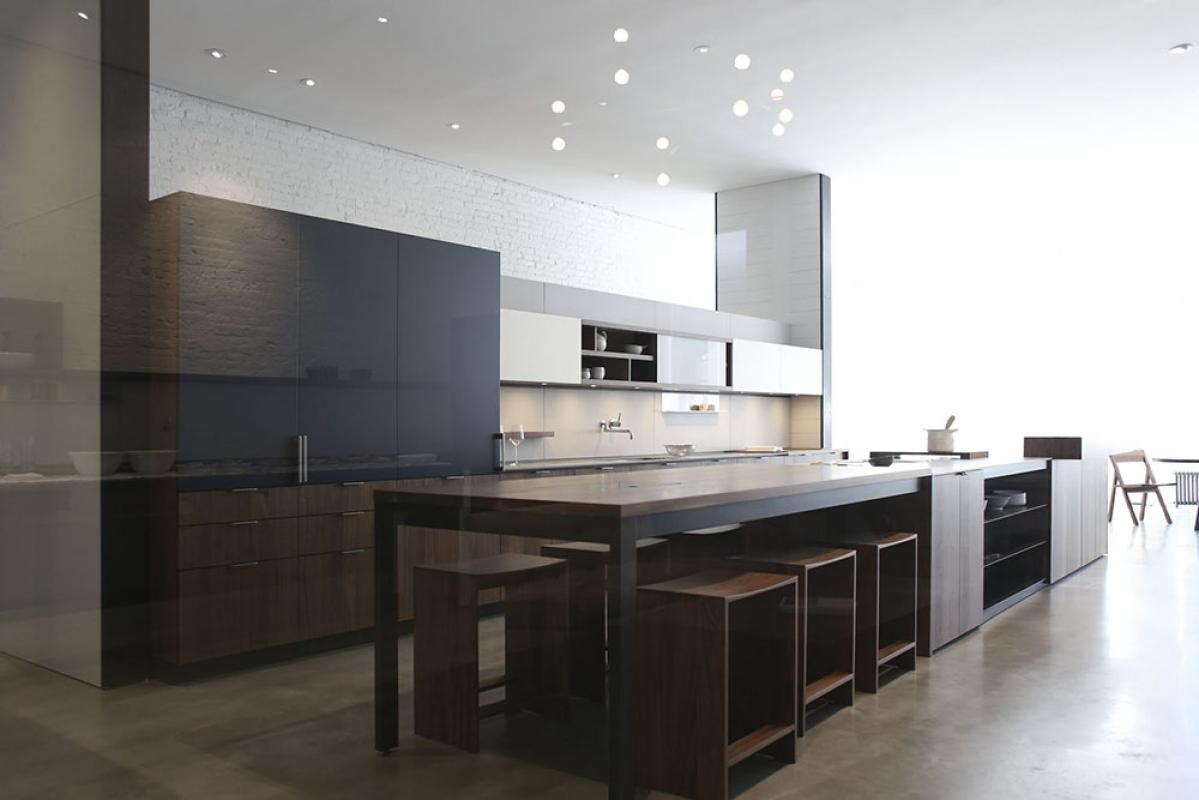Henrybuilt Showroom New York
Henrybuilt, a design company known for its award-winning kitchen system, relocated its New York showroom to a 4100 square foot retail space on Crosby Street, in one of the city’s most vibrant shopping districts. The new space is designed to highlight the company’s focus on user experience, while also showing how the company’s products integrate seamlessly within the surrounding environment. The design concept for the space was to recreate a well-appointed Soho loft residence, complete with a main kitchen and a service kitchen, a bathroom, a wardrobe, and a dining area, all oriented like a real living space. White walls and soaring ceilings create an airy backdrop for the company’s warm, modern designs. A dramatic glass wall separating the main showroom space from the company’s design office in the rear offers privacy without darkening the space. Rich textiles, exposed brick, and tongue and groove wall paneling further evoke a residential feel.
![[Henrybuilt - Henrybuilt Showroom New York - COVER IMG]](https://architectureprizecom.s3-us-west-2.amazonaws.com/uploads/large/large_1469982928.jpg)



