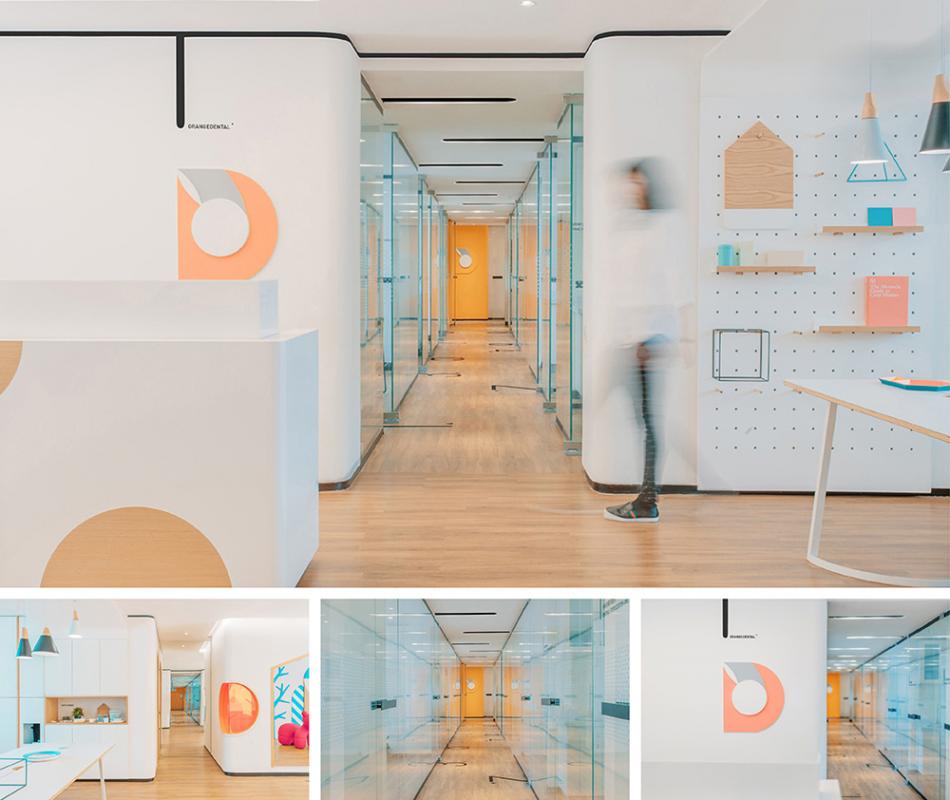A Warm Clinic
This project is located in a creative park. The space consists of four areas: entrance, kids area, waiting area and clinic. Besides its basic function, each of the areas has its corresponding design insight, and together, these four areas make up the genes of this dental brand and turn the cold medical space into a life terminal which connects to people and spreads warmth and caring. RIGI hopes to get rid of the sense of discomfort created by medical space through the space design, and to create a different atmosphere for the whole space. RIGI hopes to express the idea that medical space needs to show trust and hope through different design insights. There should be warmth, goodwill, openness, communication and smile in life. RIGI wishes that all of these could be shown within this space. Building a sense of trust within the space is one of RIGI’s design focuses. Space does not exist in isolation, Design idea is not top-down propaganda, but something that users could always perceive and understand in the terminal. That is the key to design in this age. we suggest the owner to build a kids area in the important place of the entrance. Caring for kids is caring for adults; a clinic which cares for kids would, to some degree, present a sense of caring and responsibility. It might not be a home, but RIGI hopes to bring people a perception of home through design. After all, clinic is a place where problems will be solved and hopes be created, just like a home.
![[Kai Liu - A Warm Clinic - COVER IMG]](https://architectureprizecom.s3-us-west-2.amazonaws.com/uploads/large/large_1472557152.jpg)



