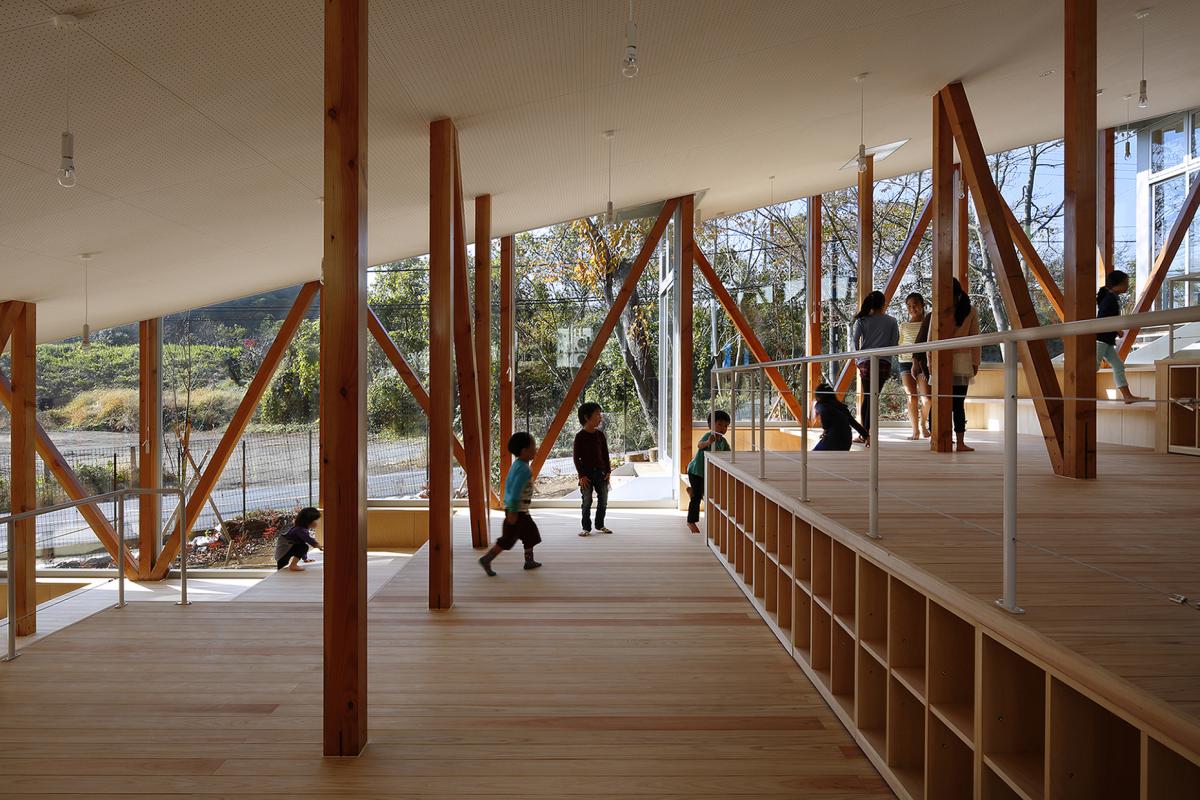Hakusui Nursery School
PrizeBronze in Architectural Design / Educational Buildings
Firm LocationTokyo, Japan
CompanyYAMAZAKI KENTARO DESIGN WORKSHOP
Lead ArchitectKentaro Yamazaki
Design Team Structural Design: ASD / Ryuji Tabata, Takayuki Tabata
Facility Design:yamada machinery office
/ Hiroyuki Yamada
Graphic Design:SHUNPEI YOKOYAMA DESIGN OFFICE
/ Shunpei Yokoyama
ClientSocial welfare corporation Seiyukai / Takeuchi Jun
Project Videohttp://
This nursery school in Sakura, Chiba was planned to accommodate 60 pupils. Seiyu-Kai, a local social welfare firm specializing in elderly care facilities approached us for this project. The overarching concept for this plan started with an idea: “a nursery school is a large house.” Surrounded by mountains and forest, the southern area of the site rests on a gentle slope. Putting this topography to use, we designed the school room to resemble a large set of stairs.
![[YAMAZAKI KENTARO DESIGN WORKSHOP - Hakusui Nursery School - COVER IMG]](https://architectureprizecom.s3-us-west-2.amazonaws.com/uploads/large/large_1467117953.jpg)



