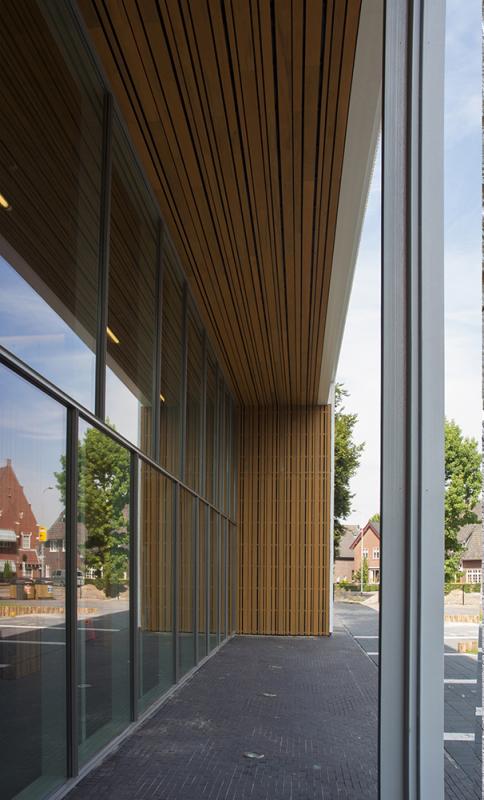School 'T Hofke
Context In the current project we looked for a connection to the old school, because people living around the school also intrinsically valued the previous school. The white colour of the brick façades in this project is a direct reference to the same color of the previous school. The bricks were laid vertically in order to approach the tree bark (texture) effect of the monumental trees which also influenced the design process. The texture and color of the facade refer to and connect to the context. The bricks are produced in the vicinity of the site in order to reduce the effects on the environment, so that no bricks are imported from another region or country. The spatial core/open space of the building in the middle of the school is derived from the existing school and also forms the link where the school's different users meet. This is literally the connection between the left and right side of users and the core of the building contains the flexible spaces for general use. We also ensured in the planning that several monumental trees are an integral part of the site plan we designed. Lines of the facade elements of the previous school are recalled in the lines of the playground paving. We took the influential protected green area to the north and the monumental trees as a basis for designing the windows through the oblique timber jamb. This gives the viewer a focussed view of the green and the timber is experienced in the oblique jamb. The rhythm of the trees, and the reed mats protecting the current trees provide the inspiration and design for the new facades. The quantity of timber on the facades becomes more intense and fanciful the closer we get to the protected green area to the north.
![[UArchitects - School 'T Hofke - COVER IMG]](https://architectureprizecom.s3-us-west-2.amazonaws.com/uploads/large/large_1465767780.jpg)



