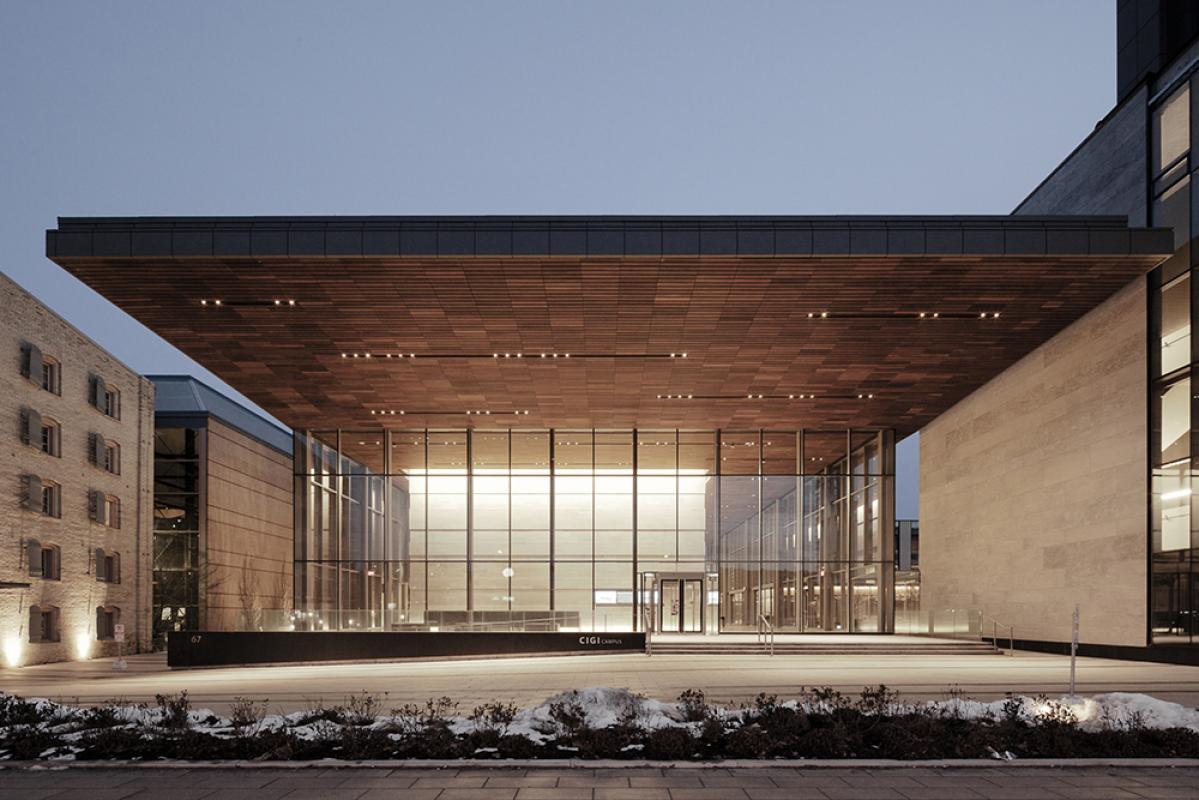Centre for International Governance Innovation (CIGI) Campus
The CIGI Campus, a non-partisan think tank, is housed on the site of the former Seagram Distillery in the City of Waterloo. The Seagram Distillery was the economic force of Waterloo from 1857 to 1992. Following its closure it was rezoned for commercial development. With the proposal to convert the site into the CIGI Campus, the City of Waterloo agreed to rezone the site for institutional use. The client’s vision for a ‘vibrant sanctuary’ and a design that is ‘functional but not fancy” led to a contemporary reinterpretation of a traditional academic quad building based on the Oxford model. The plan organizes two three-storey interconnected bar buildings and the auditorium pavilion around a landscaped courtyard. The ground floor is continuous and highly public. Solid masonry elevations facing the street are contrasted with three-storey glazed elevations facing the courtyard. The scale, proportions and materials are calibrated to simultaneously respond to the historic context of masonry industrial buildings that characterize the region uptown Waterloo neighbourhood and to create a symbolic identity for CIGI. Despite the efficiency of digital communication, action and innovation still requires face-to-face meetings meet in real time and space. The design strategically organizes the program of classroom, auditorium, offices off a spacious, continuous corridor/cloister furnished with seating and fireplaces to invite people to cross paths and share ideas and viewpoints. It also recognizes the necessity of private space for thinking through solutions with a series of private offices. The floor-to-ceiling glazed ‘cloister’ facing the courtyard also promotes visibility between departments and groups and reinforces the patron’s idea that ‘a school is like a large family – there should be no place to hide.’
![[KPMB Architects - Centre for International Governance Innovation (CIGI) Campus - COVER IMG]](https://architectureprizecom.s3-us-west-2.amazonaws.com/uploads/large/large_1471380780.jpg)



