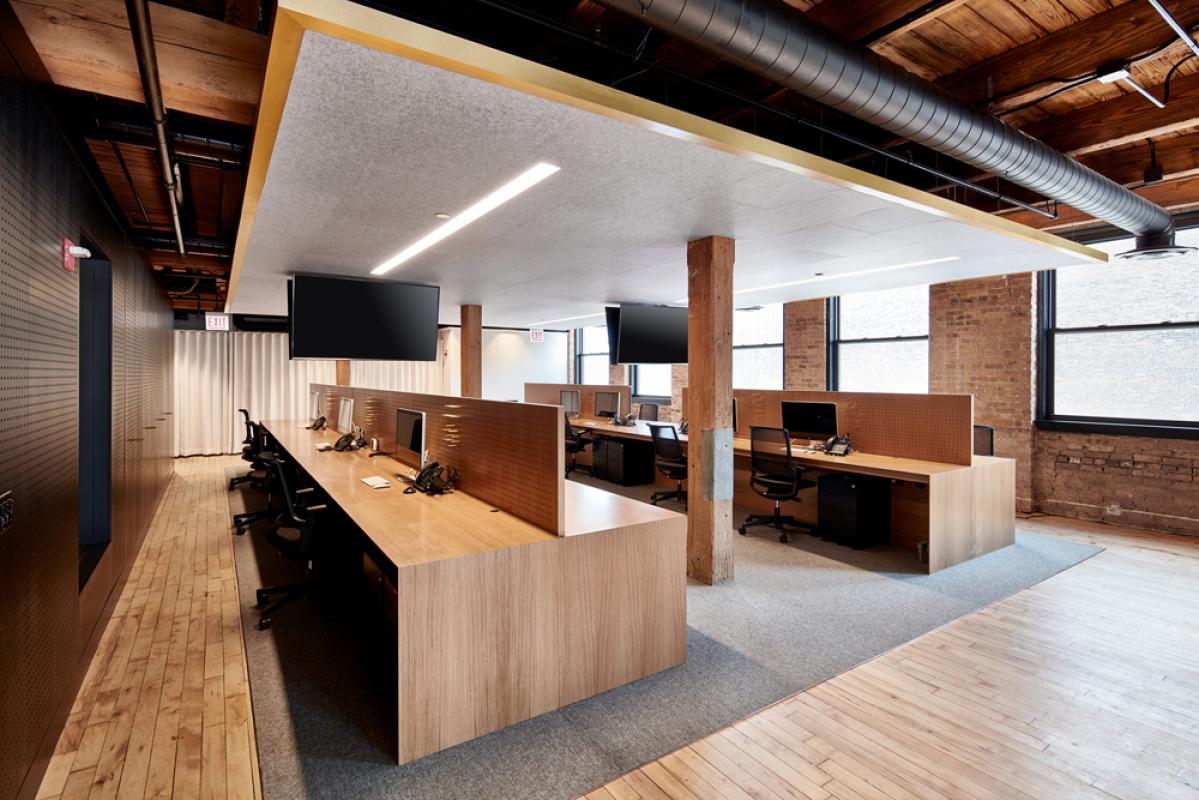Ansarada Office
Working with the clients philosophy of sophisticated simplicity, disappearing walls, flexible spaces, intelligently hidden services and technology, bespoke joinery, and ultra fine detailing transforms a century-old industrial building in Chicago's historic river north district into a sleek and playful workspace for one of the worlds fastest growing young tech companies. The concept of cloud technology has been transformed into a tangible physical form where everything is modular, mobile, collaborative and in flux. An environment that enhances collaboration and innovation with the flexibility to gain capacity over time. Zones transform physically to be fit for a multiplicity of purposes; work, rest and play. The client required a large workspace, informal meeting rooms, boardroom, video conferencing facility, workstations, informal eating, entertaining and reception areas. As with everything Ansarada does, the Architecture is designed to be authentic, transparent, open, flexible and non-invasive. The elements are arranged to clearly define the junction between the Architectural interventions and the existing heritage fabric, creating an open, honest and transparent space, literally and metaphorically. It is a considerably large open space, one that is difficult to respond to at the human scale. Rather than dissect it into little boxes like traditional offices, the floor plate is zoned, making it more relevant to the human body. In not compartmentalising it, the design ensures the zones retain a dialogue with each other and sleeve into the existing heritage fabric in a legible way. For example, everywhere the existing floor is exposed, the existing ceiling is exposed above, making it clear where an intervention has been made. The biggest challenge however, was to accommodate the technological brief whilst maintaining the spaces integrity. It was important to ensure the clients requirements were met technologically, yet concurrently presenting a clean and legible installation within the existing heritage fabric which remains expressed.
![[Those Architects - Ansarada Office - COVER IMG]](https://architectureprizecom.s3-us-west-2.amazonaws.com/uploads/large/large_1470016813.jpg)



