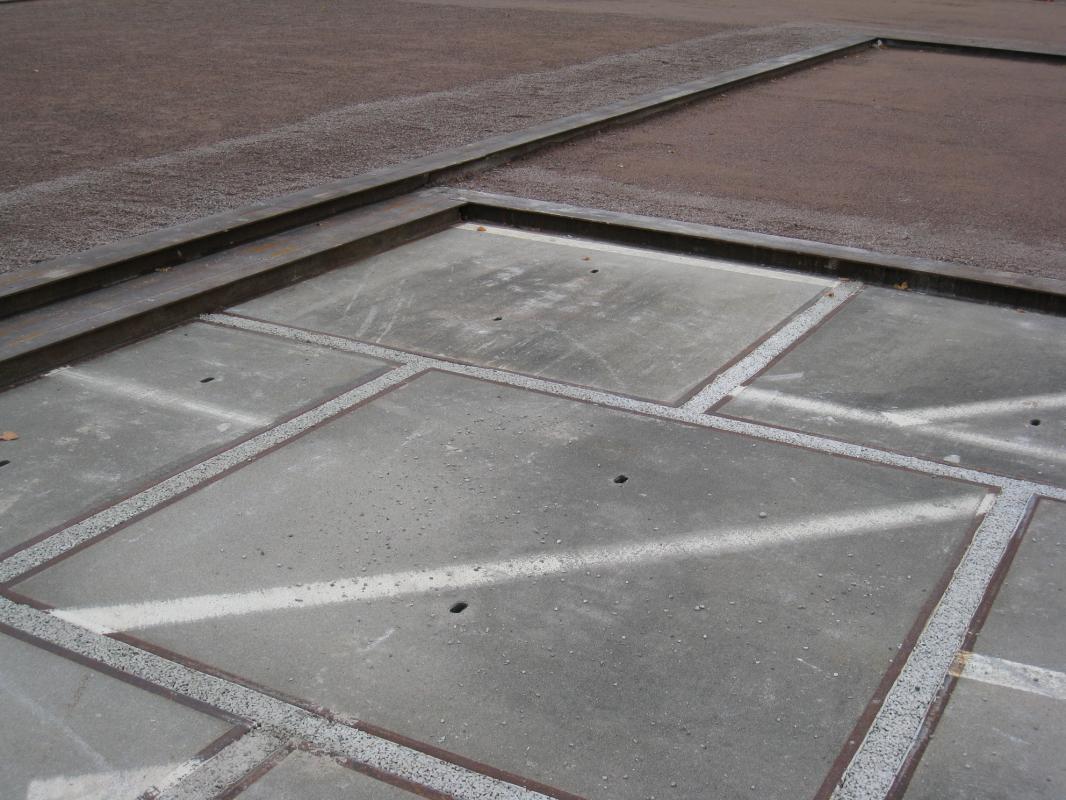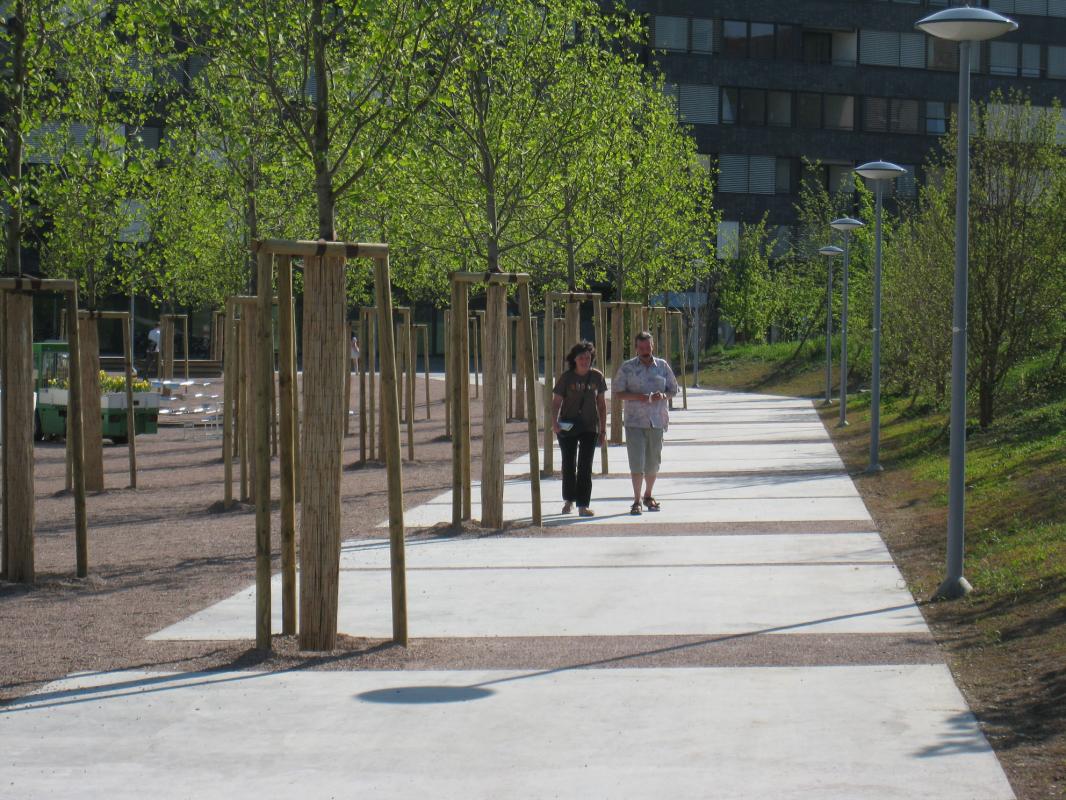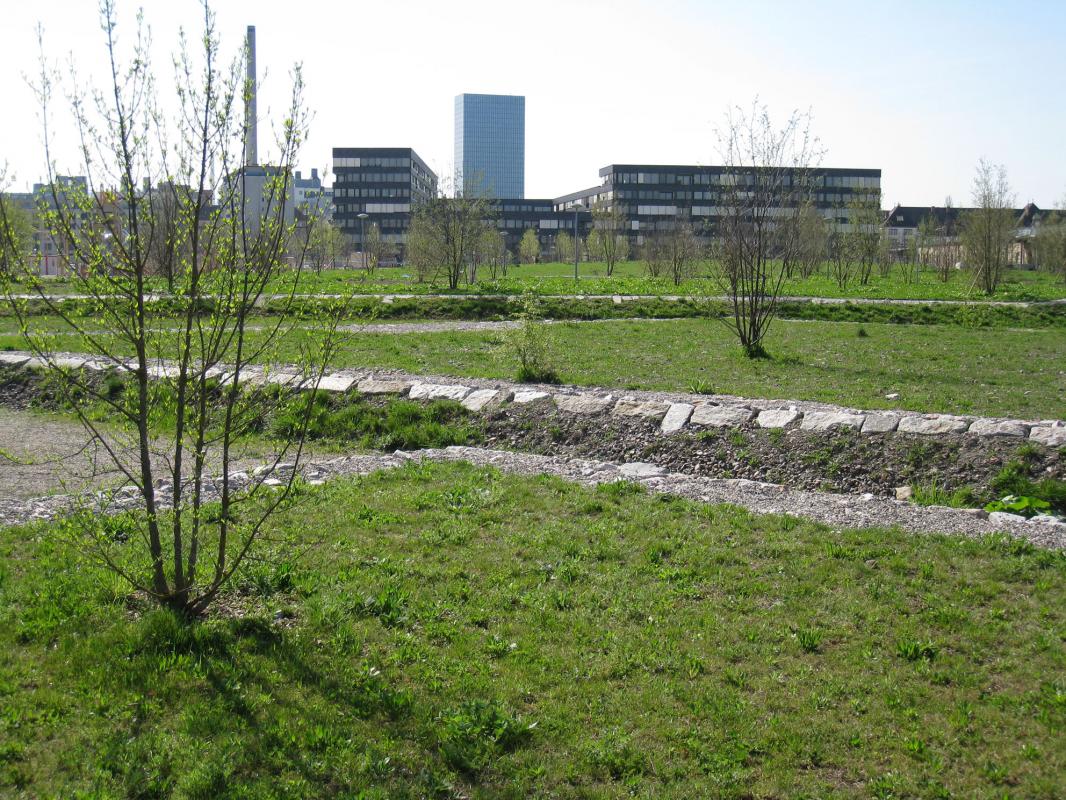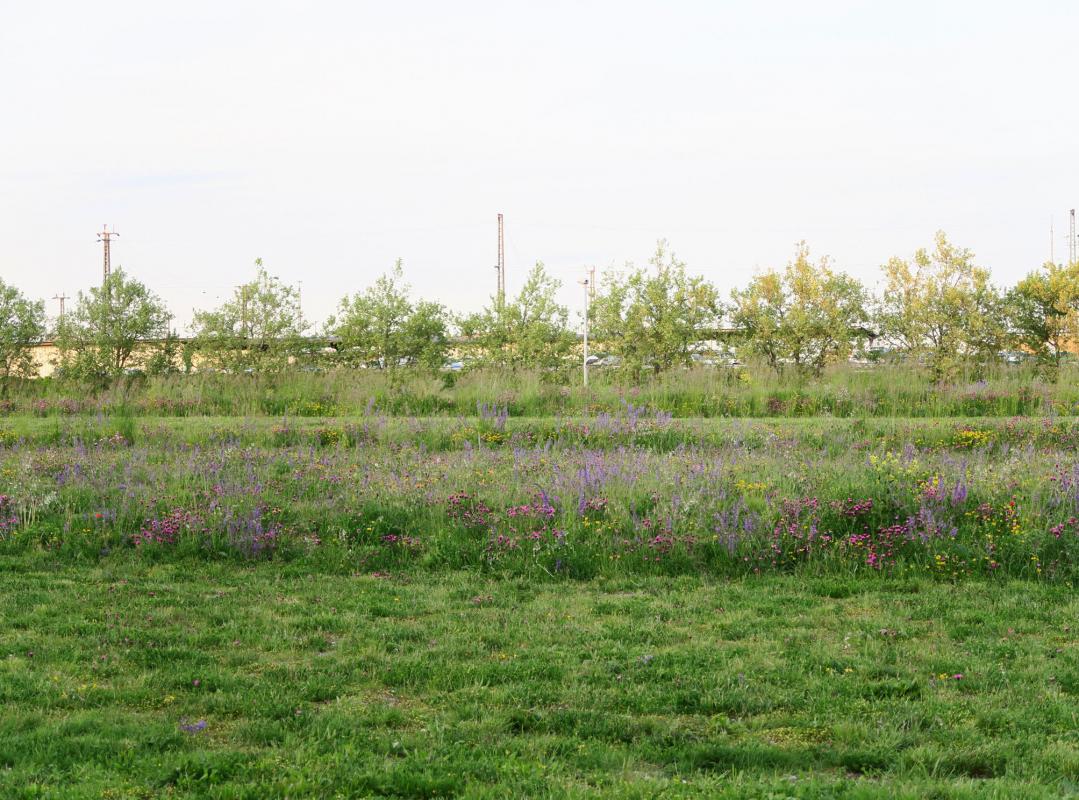Reuse of The DB Freight Train Area, Park Erlenmatt Basel - With Schulthess Garden Prize 2013 of The Swiss Heritage Society
The objective of an international city planning competition was the reuse of the former Deutsche Bahn Freight Train Area (DB-Areal) with an area of 19,21 ha in the district of Kleinbasel (right shore of the Rhein) after it was abandoned. Urban public spaces mediate between the existing neighbourhoods and the new part of the city. The surrounding neighbourhoods will be connected to the primary recreation area on the meadow through a stimulating succession of open spaces. These four spaces are clearly differentiated according to their corresponding uses: 1) City Atrium, 2) City Square, 3) City Terminal, 4) Park Islands. These allow the former freight train area to maintain an independent character, which both recognizable as well as interwoven into the urban fabric of this part of Basel. The demands on and desires for the new open areas are enormous. They are simultaneously addresses in the city, places for workers to relax, common areas for neighbours and passage for people on their way to the neighbouring recreation area Lange Erlen. The demand for nature conservation and protection areas will be met. Moreover, the park plays an important and supporting role in the transformation process of this entire part of the city, because it has been the first part to be built and as «humus producer» allow for invigorating temporary uses. It plays a significant role in establishing an identity for people living in the neighbourhood. These qualities are based on ground formations with tree islands, which provide a solid and robust basic structure for the sustainable development of the park. Four building phases are planned for Park Erlenmatt. 2011 the first phase was realised. As a result, the high quality of the open spaces will be established for the residents early on. The second phase was finished 2015.
![[Raymond Vogel Landschaften AG - Reuse of The DB Freight Train Area, Park Erlenmatt Basel - With Schulthess Garden Prize 2013 of The Swiss Heritage Society - COVER IMG]](https://architectureprizecom.s3-us-west-2.amazonaws.com/uploads/large/large_1467223152.jpg)



