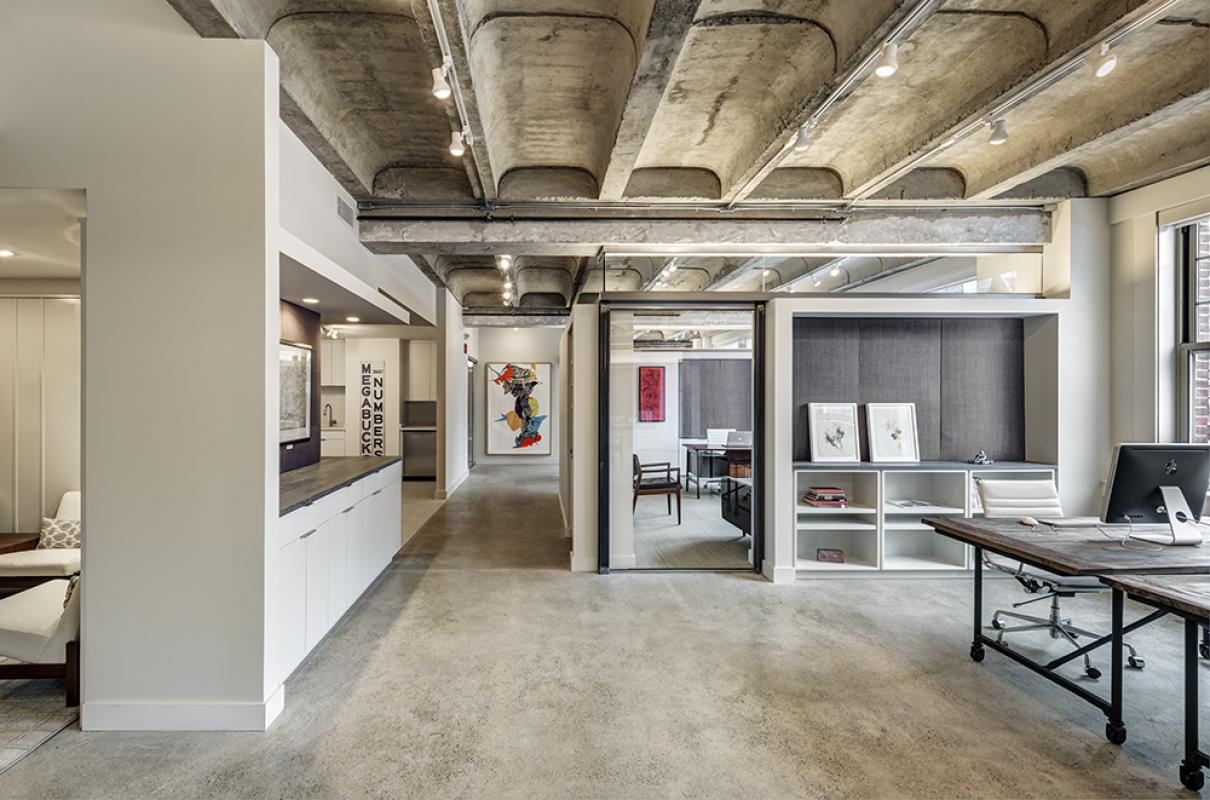38 Newbury Street - Office Suite
Located at 38 Newbury Street, this eight story building designed by Henry Bailey Alden in the 1920’s reflects the style and construction of Boston Renaissance Revival architecture in the Back Bay of Boston. The cast in place concrete vaulted floor construction is evocative of the McKim Meade and White turn of the century soaring barrel vaulted interiors. Previously an existing storage space for a tailor, the renovated space was designed for Broder Properties, a private real estate development company from Boston. The Client’s objectives aimed to embody an office space that reflected their progressive style through inner office connectivity in a social and efficient environment. As a result, visual connectivity became essential for the planning and aesthetic of the design. The inspiration for the design was discovered when the existing ceiling was removed and a panel formed vaulted concrete structure was revealed. This moment of realization focused the ceiling as a main design feature and evoked an architecture of connectivity between spaces. The highlighted barrel vaulted structure pays homage to the period of renaissance revival architecture in Boston and also to the Italian artisans who lived and worked in the city. Clerestory glass partitions and select glass openings between floating casework walls allow for each user’s visual awareness of their co-workers as well as the primary design feature. Acoustic treatments such as fabric wall panels, painted wood casework, painted gypsum board, and carpeting were used to address acoustic issues of the hard concrete ceiling surfaces and glass walls. The overall composition results in an arrangement of surfaces and materials in which the personnel may remain visually connected to the space, street life, context, and overall architectural features. A total of 2,500 SF, the office space finished at a total construction cost of $575,000 and opened in January of 2015.
![[Touloukian Touloukian Inc - 38 Newbury Street - Office Suite - COVER IMG]](https://architectureprizecom.s3-us-west-2.amazonaws.com/uploads/large/large_1472688915.jpg)



