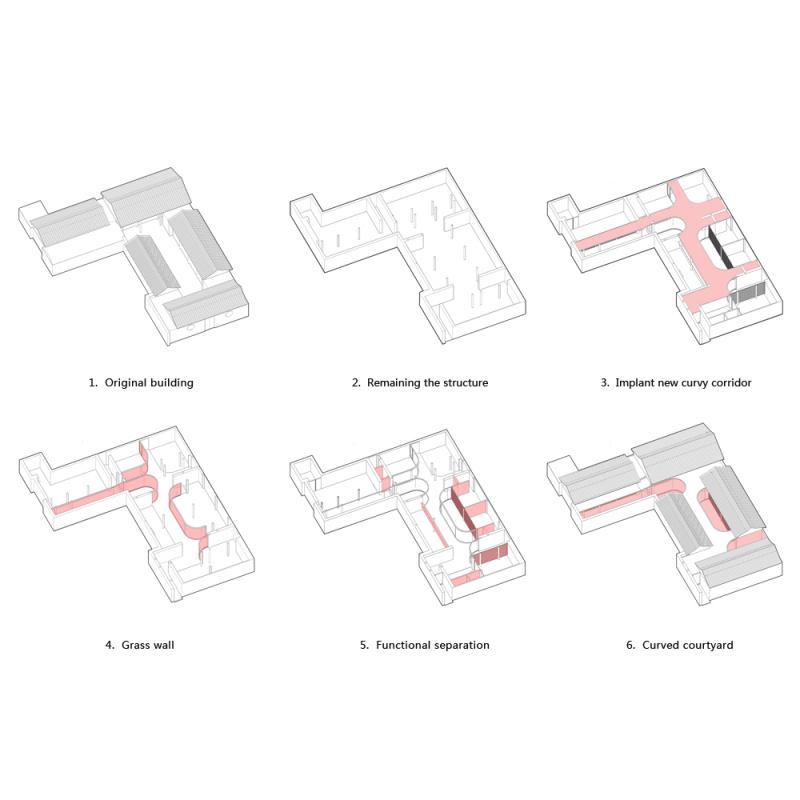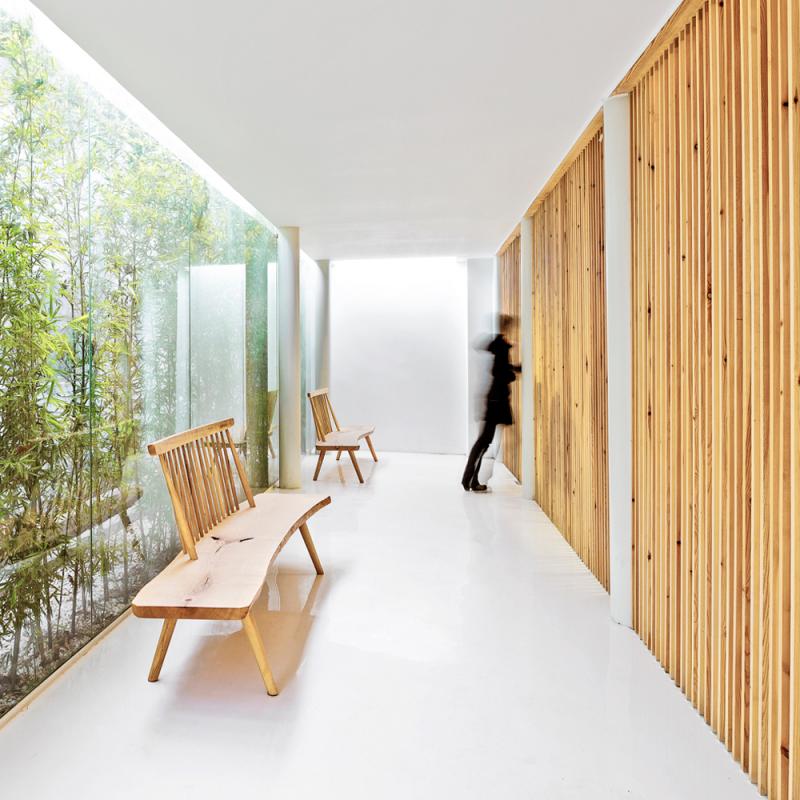Tea House In Hutong
Design Concept: Repair old. The project design begins by analyzing the old building's previous data. From the structure of the wood and the size of the grey bricks, we could tell that the relatively old north wing predates the Qing Dynasty. From the already decaying wood structure on the east and west houses, we deduce that the houses ought to be remodeled from the 70s and 80s. Additionally, judging by the wood structure on the building’s south side, you cannot deny the fact that it needs repair. The repair design shall be selective because it will have to factor in the building's age, financial and historical value. Repair in the room in the north wing shall be light, repairing only the parts with serious damage by replacing bricks. Repair in the north room shall be controlled to ensure it doesn't compromise the room's historical appearance. Repair in the south wing shall be aimed at giving the room a basic style through a partial renovation of the roof and wall. After the East and West wing have been demolished, they will be rebuilt into a wood structure with a pitched roof. Implant new. The new environment demands comfort requirements that the previous architecture cannot sustain. For the building to be temperature resistant as required, it will have to be completely closed. Consequently, I have streamlined the visualized structure of the building, with a flat “curvy corridor” that creates a smooth transition from the past to the present. I also discovered that divided like courtyards into three random arcs, the winding corridor of the original courtyard creates three tea houses with independent sceneries, forming a transition from public to private. The result of the controlled repair will be verandas' glass curtain; wall images and ground-curved screens suspended in the air; and a bamboo forest scenery.
![[Han Wen-Qiang - Tea House In Hutong - COVER IMG]](https://architectureprizecom.s3-us-west-2.amazonaws.com/uploads/large/large_1469699563.jpg)



