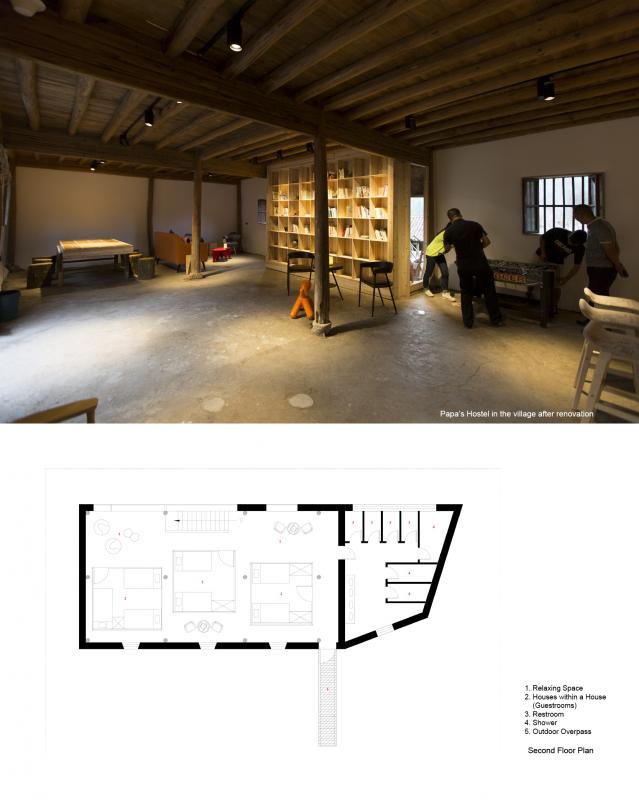Papa’S Hostel
The original building was an ordinary rammed earth dwelling with two floors in civil structure, covering 270 square meters. The design goal is to renovate it into a place with new functions and spaces. We decided to put papa’s home with a young face -- transforming it into a youth hostel with international standard after discussions with the owners and the local government. To keep the overall style and features of the village, the exterior has been retained completely, almost unchanged. Only a window with a nice view is newly designed and installed on the second floor, where the sunshine, air and beautiful scenery can be seen within the house. Bold changes are adapted to the interior of the house, different from the prudent attitude to the exterior: the first floor, the clapboards in the original construction, dividing space from one to many, have been demolished, which turns space back into a whole. It will be a common place for youngsters to social and play. Meanwhile, tourists and villagers also could have a rest here. For the second floor, we intend to keep the original characteristics of the spacious room, so the conventional method that using fixed walls to divide the space is denied; several space elements with the concept of "houses within a house" are implanted into the original house. They are made up of lightweight materials, which are dismountable, portable and translucent. The "houses within a house” are installed, which are gentle and light weighted compared to the original construction. The actual function of "houses within a house" is the living units of Papa’s Hostel; each unit can accommodate 4-6 people. The semi-hollow sheets as dividing walls are specially used to create a soft and blurred effect that highlights the construction character comparing to the original hard materials.
![[He Wei Studio / 3andwich Design - Papa’S Hostel - COVER IMG]](https://architectureprizecom.s3-us-west-2.amazonaws.com/uploads/large/large_1469689293.jpg)



