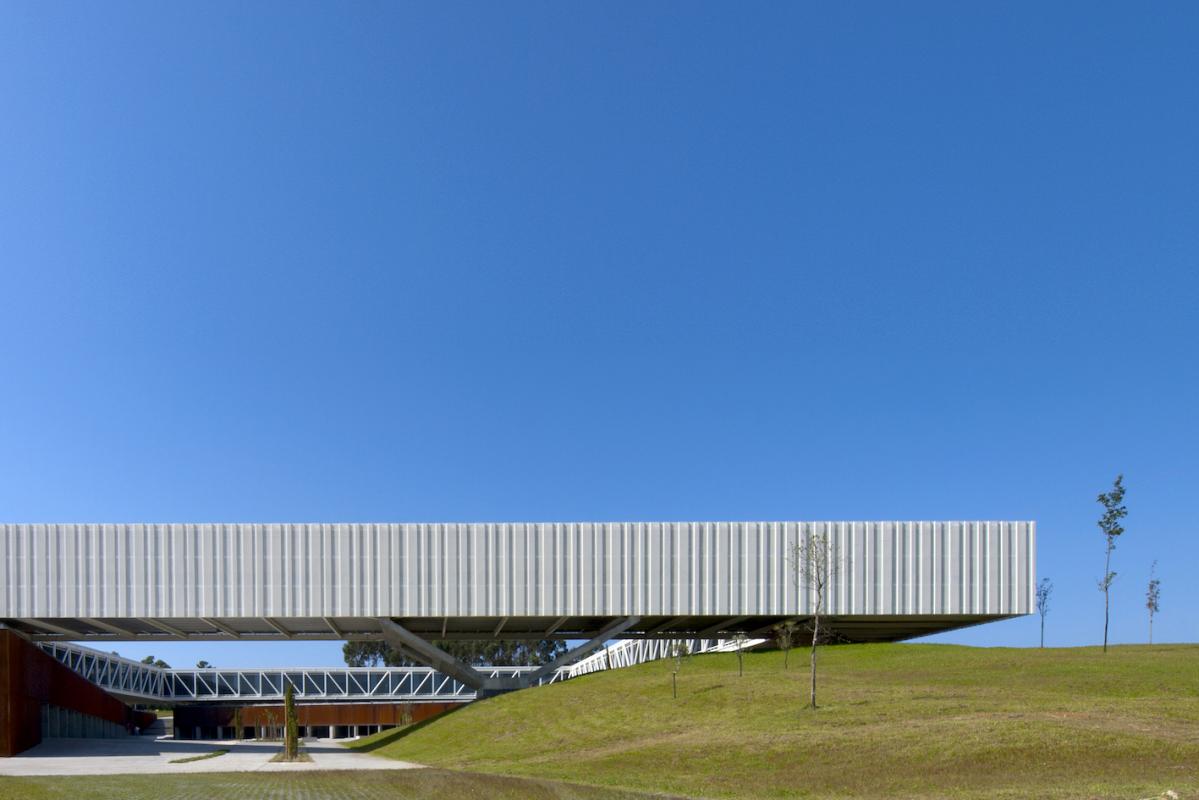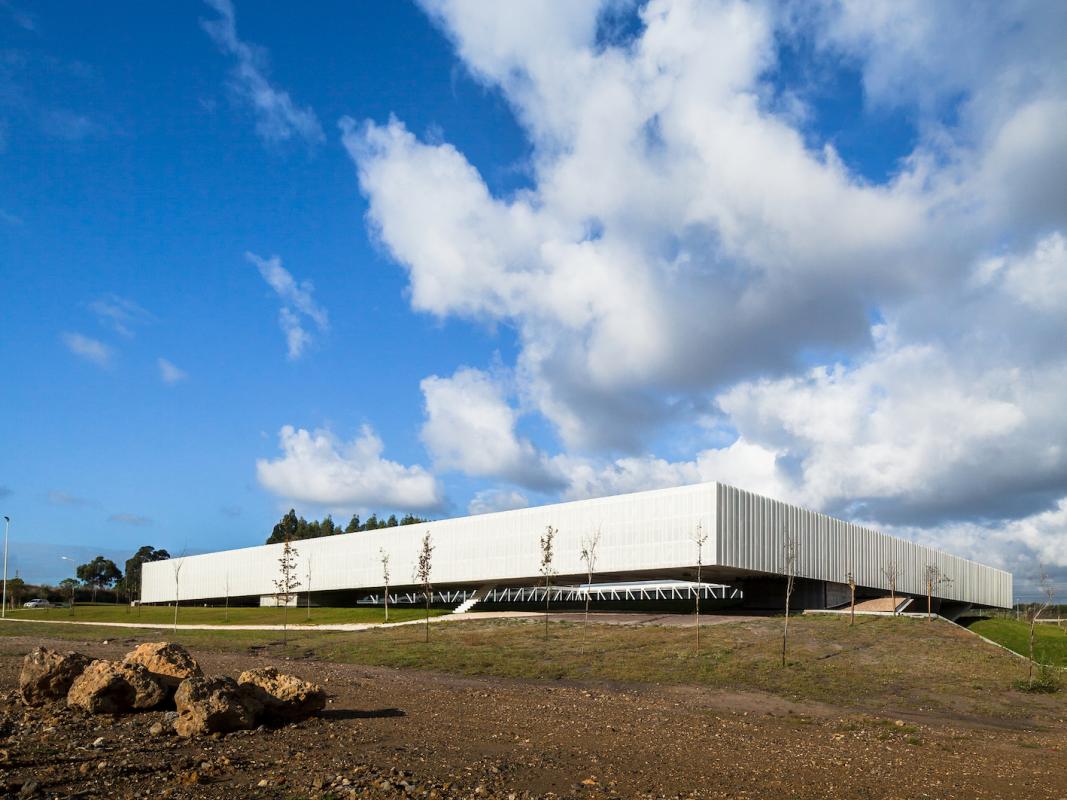Óbidos Building
The resulting design proposal is at the end quite simple. One inner surface of the plot was partially paved with his limits suggesting a kind of natural - the result of an erosion process - borders. Part of this paved area, the “terreiro”, have random large buttonholes in order to increase soil permeability. Surrounding this space, two long walls incorporates part of the programme and sustain surrounding land. At southwest corner, a new hill is created reusing the land movements needed to imbed all the ground floor program of the building. On top, above the created civic space and the (re)created and extended landscape, a huge but thin voided square, an office cloister, a frame, floats supported only in six points delimiting the space and filtering the perspectives inwards and outwards. At ground floor are located all the support spaces as the main meeting and multipurpose room, the Fablab, the small restaurant, some shops and the main technical areas. The floating cloister absorbs almost all the office units for the startup companies and a few labs. Both floors present large areas organised trough a modular structure providing huge flexibility to be adapted concerning the needs.
![[Jorge Mealha Arquitecto Lda - Óbidos Building - COVER IMG]](https://architectureprizecom.s3-us-west-2.amazonaws.com/uploads/91220/large_1504226411.jpg)



