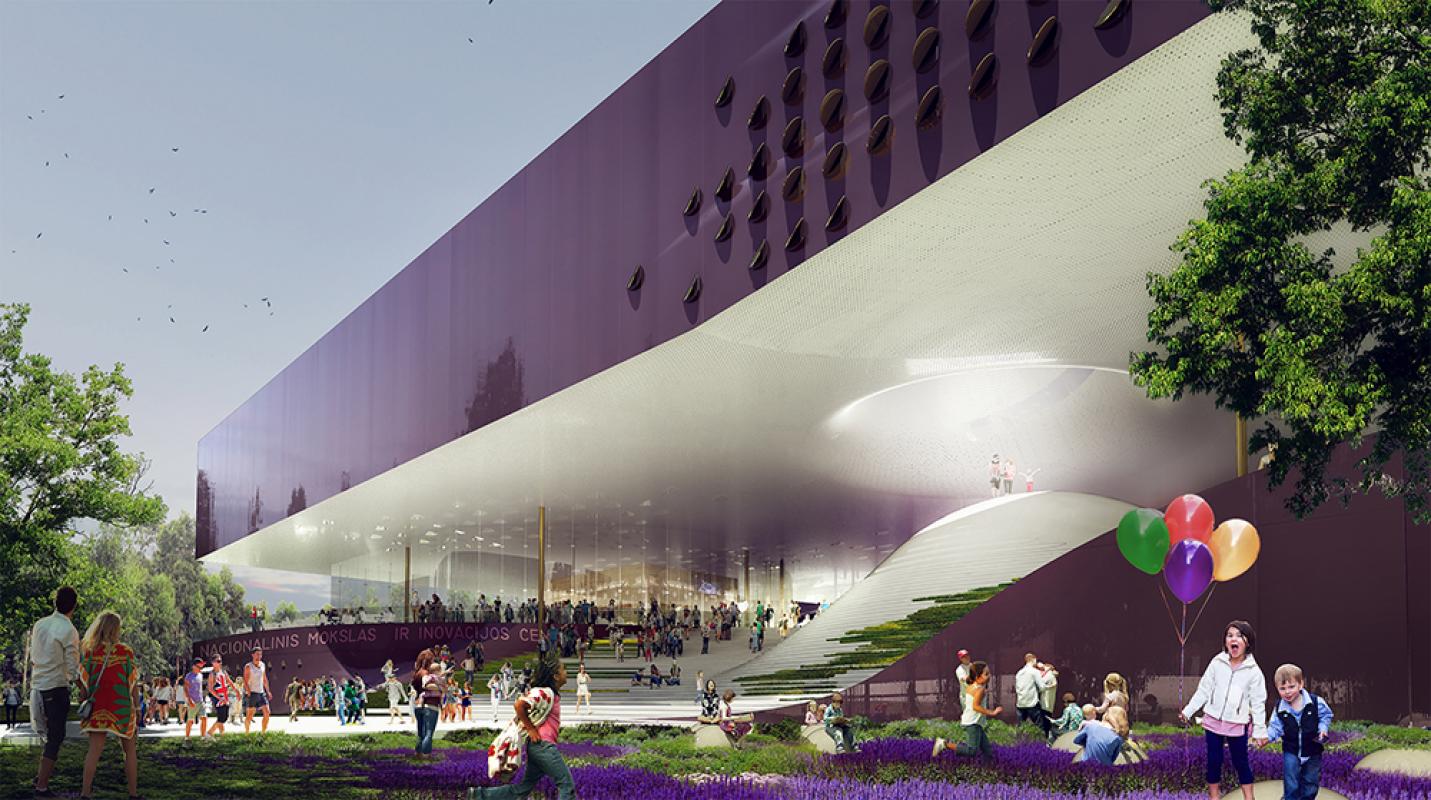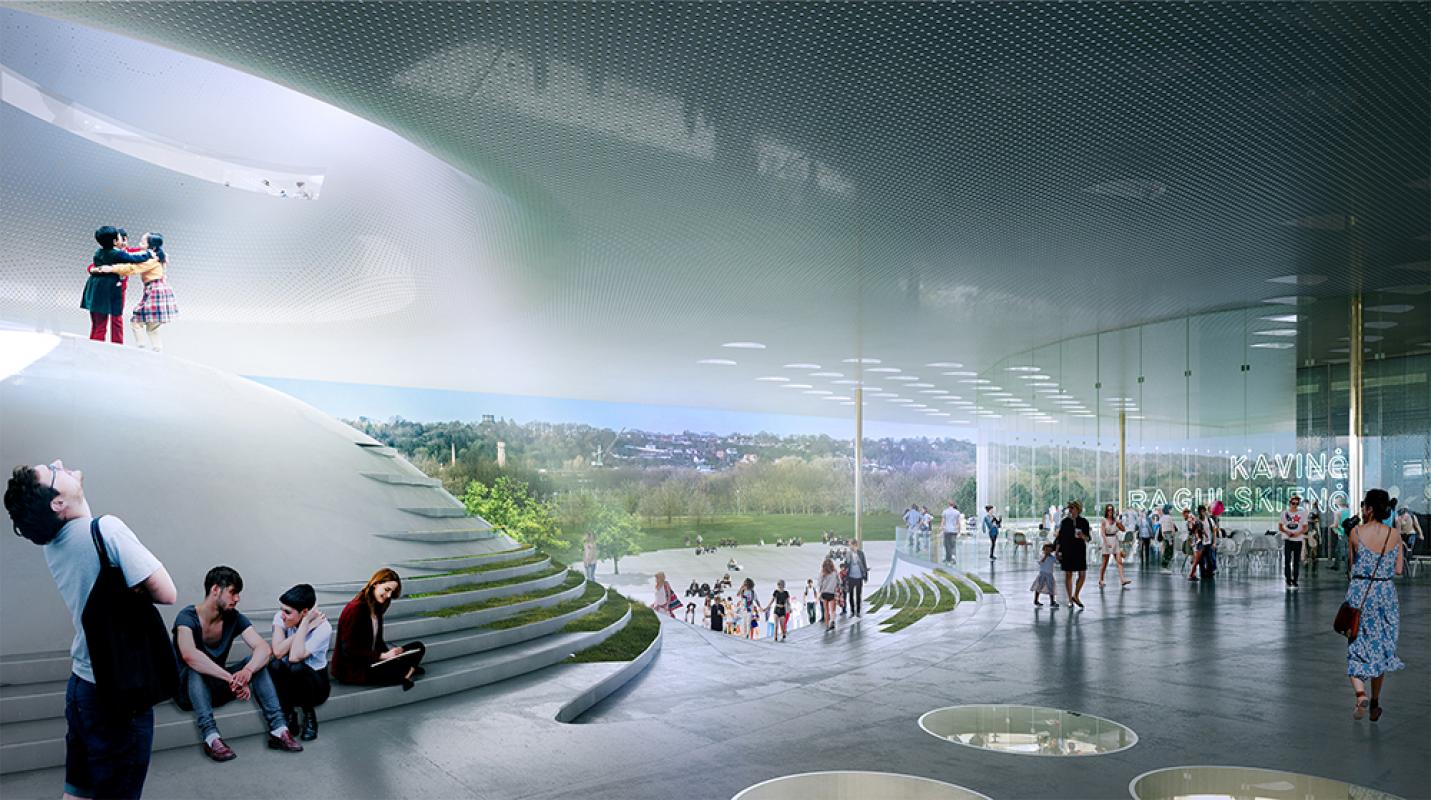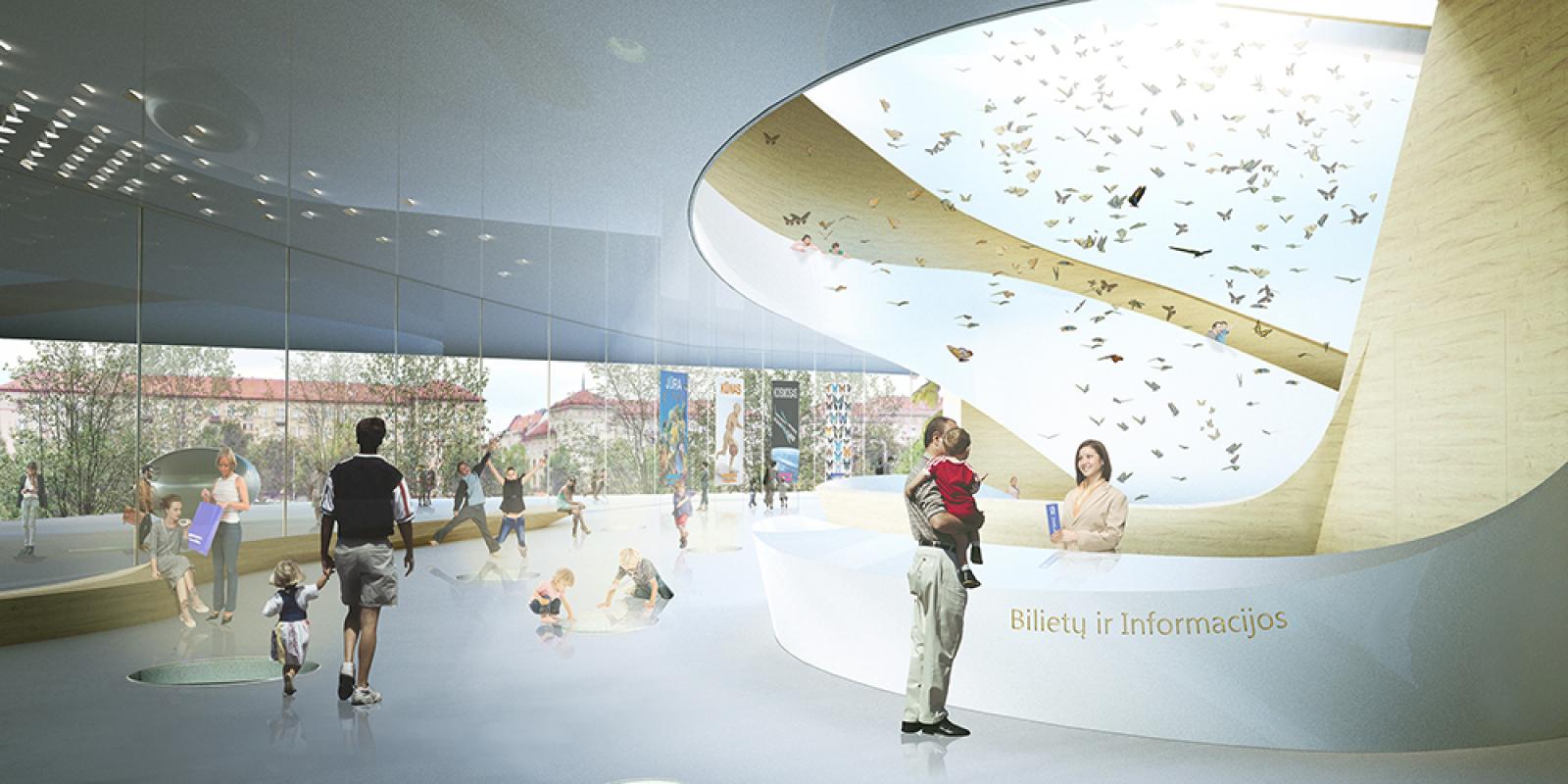Science Island
Science Island Kaunas, Lithuania The design of the National Science and Innovation Center is driven by the desire to create a building that is both contextual and iconographic. The building speaks to its natural and built surroundings, including Nemanus island, Neman River, Naujamiestis just to the north and the historic Old Town, while at the same time asserting its presence as a new icon emblematic of the progressive city that Kaunas aspires to. Inspired by the typology of the Mat-building, the science museum is a 3-story 72.5m square building, punctured by three primary voids: a courtyard, a skylight and an atrium which bring natural light to the interior of the building. Separated vertically by its two primary functions (public and private), the museum creates a new type of open public space that is both a part of the park and part of the museum. Conceived as an extension of the park, the plaza level contains the café, museum shop, front of house spaces and ample exterior exhibit space. The lower ground level contains the planetarium and black box, along with the research, staff and back of house spaces. The temporary gallery, permanent galleries and experimentorium are located in the upper level.
![[XTEN Architecture - Science Island - COVER IMG]](https://architectureprizecom.s3-us-west-2.amazonaws.com/uploads/91192/large_1504049213.jpg)



