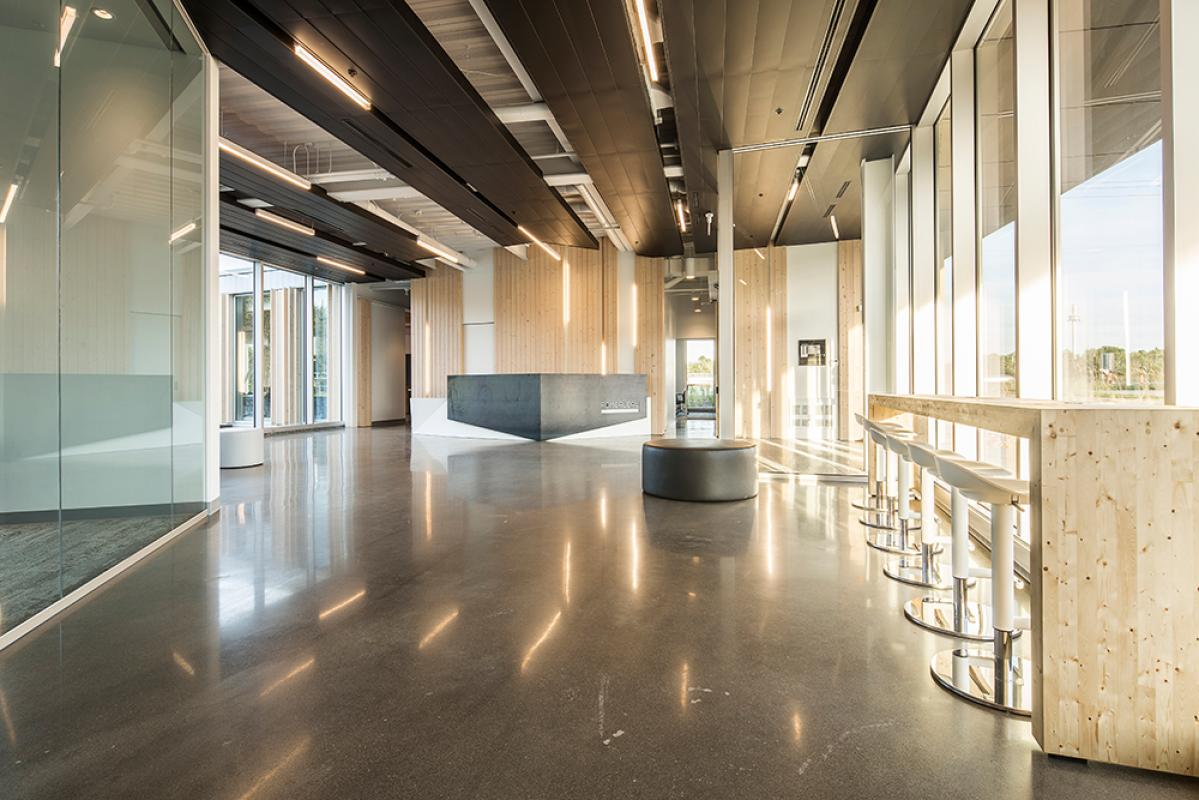Pomerleau Office
Located near an existing natural environment, the building is configured to frame views of a forest; minimize the nearby highway; and establish a central core that promotes connection among the building’s users. A first, elongated wing on two levels hosts workspaces within a regularly spaced steel structure. Closed offices are centrally located, with open-area workstations lining the periphery, allowing for maximum penetration of natural light and stunning forest views. A second wing is an impressive and sculptural volume, whose second level cantilevers over the floor below, creating a sheltered main entrance. The architectural gesture ends in a blank façade, highlighted by large windows on each side. The indoor volume is generous, featuring an elegant wooden roof structure and floor-to- ceiling windows. The third wing is a one-story projection with a green roof. It accommodates meeting rooms and a dining room, forming an intimate courtyard away from the highway, with a strong connection to the forest. Indoors, common areas are positioned strategically throughout, with attractive, fully glazed meeting rooms for gathering and sharing ideas, and coffee stations for informal meetings and socializing. This fosters a synergy in line with Pomerleau’s collaborative core values.
![[Lemay - Pomerleau Office - COVER IMG]](https://architectureprizecom.s3-us-west-2.amazonaws.com/uploads/89010/large_1498847454.jpg)



