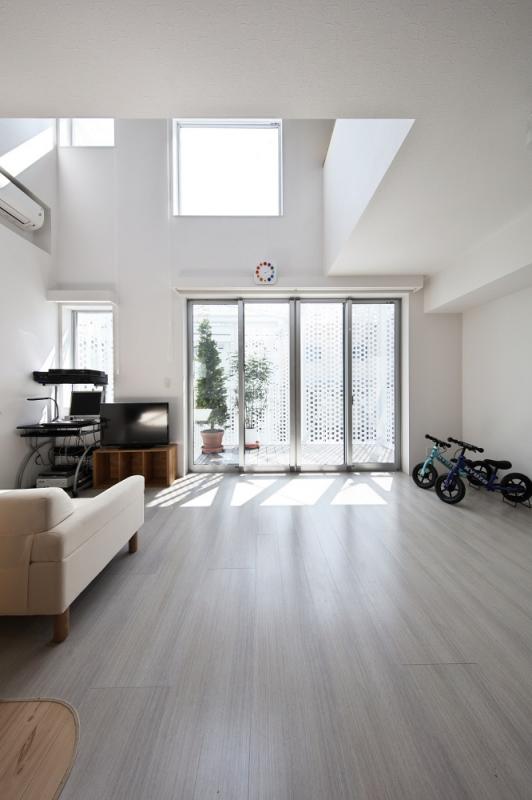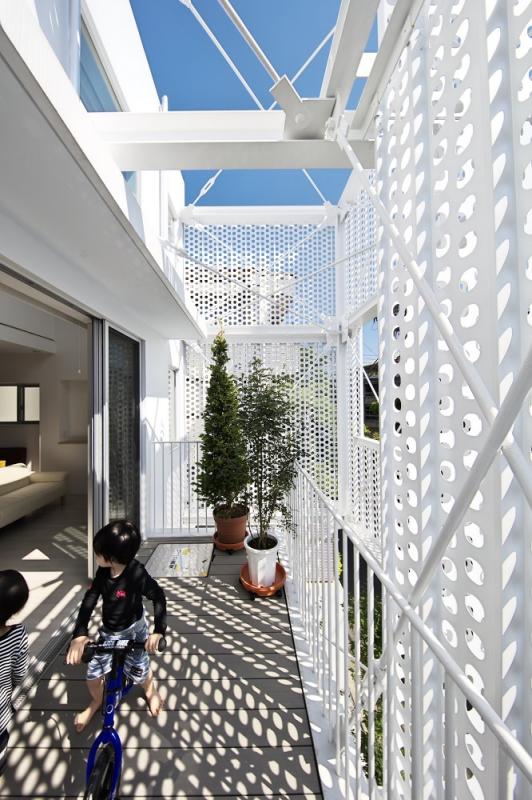Apartment in Minami-Azabu
Located in the densely populated areas in Tokyo. The site , an elongated square to the east and west , the frontage 7m, depth 20m, is located in the middle of a gentle plateau. Though the site frontage is narrow and locate the slope areas ,and also permitted only 4 floor by the legal constraints,we are asked to plan the 5 houses from client . While cramming the volume as much as possible in a narrow site of the dense residential areas, maximizing floor area , with consideration to the line of sight interference and ventilation , brithtness of dwelling environment, it becomes a theme how we secure the connection with the environment. Rather than draw a clear boundary line between the dwelling and nature ,or city and the architecture, by using a vertical domain that considers the moderate distance between environment and architecture, we hope the place settled as where the dwellings,nature and the city are mixed and well harmonized.
![[Hiroyuki Moriyama Architect and Associates Inc, - Apartment in Minami-Azabu - COVER IMG]](https://architectureprizecom.s3-us-west-2.amazonaws.com/uploads/89172/large_1498802097.jpg)



