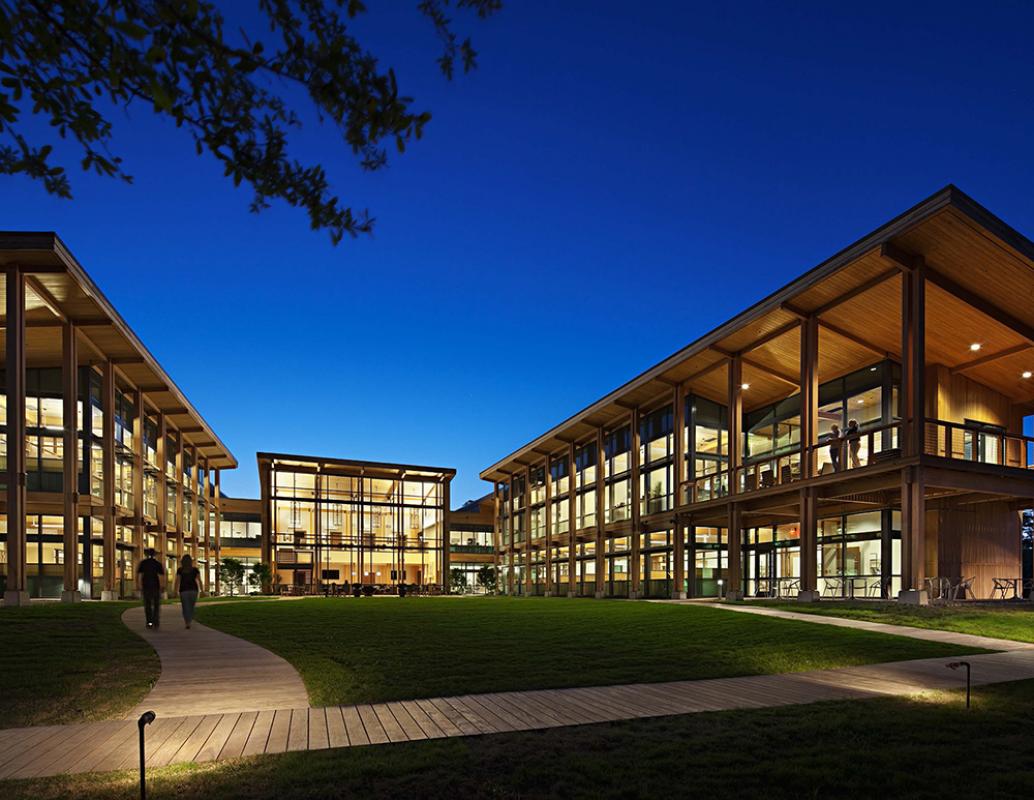Live Oak Bank Headquarters
Designed for integration into its environment, this 39,000 sf office building captures views from every workspace, preserving as much of the undisturbed site as possible while seeking to provide a superior workplace environment for all employees. Slender office wings are oriented for optimal daylighting and passive solar design. Features include a 50-seat tiered digital conference room, a fitness center, an exterior deck, and an on-site dog park. Architect’s statement: Sited on virgin land, this new office building disturbs as little earth as possible, integrating native features of the coastal landscape and capturing views to nature from every office. The owner, determined to create a superior workplace environment for employees, challenged the architects to preserve the longleaf pines and live oaks growing on the previously undeveloped site as they designed a building which would “sit lightly on the land.” Because natural light and views for every employee were critical goals, the office wings are long and slender, with interior glass walls for transparency throughout the building. These workspaces are anchored by an informal employee lounge with a double- height window wall, which offers a view of the central courtyard and the live oak grove beyond.
![[Ls3P Associates Ltd. - Live Oak Bank Headquarters - COVER IMG]](https://architectureprizecom.s3-us-west-2.amazonaws.com/uploads/89068/large_1498670375.jpg)



