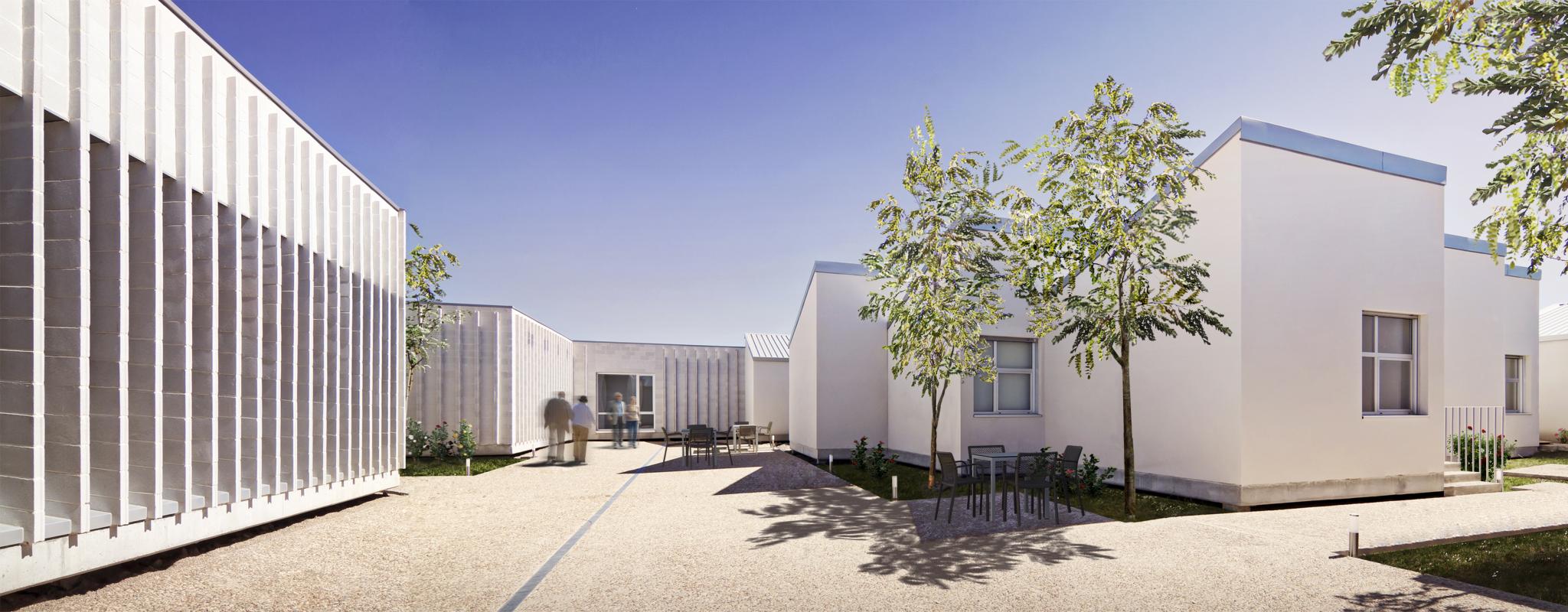HOUSING FOR THE ELDERLY IN ALDEAMAYOR DE SAN MARTÍN (VALLADOLID); SPAIN
The housing for the elderly in Adeamayor de San Martin cannot be understood without its context. Located on the border of a saline hidden wetland (Salgüeros de Aldeamayor) the aridity of the terrain and the infinite horizontality of the Spanish agricultural esplanade - dotted with small masses of pine trees - dominates the landscape, conditioning the implementation of any structure or artifact. The exterior is abstract, as the environment, formed by white concrete blocks paired in a striated way, marking an intense but subtle border with the ground. A seemingly insurmountable barrier, a shell to protect the interior that becomes kind, warm and complex. The external severe geometry contrasts with the inner complexity. The rooms are generated as small cells that clump together organically around the courtyard, creating interstitials and areas of relation, both to the courtyard itself as the interior. The perimeter corridor becomes a place rich in nuances and spaces in the manner of a small town where people can speak in front of the door of their room- houses. Geometry, spatiality, light and a careful treatment of color and textures to get a warm and cozy interior protected by an abstract and rhythmic limit to the exterior.
![[Oscar Miguel Ares - HOUSING FOR THE ELDERLY IN ALDEAMAYOR DE SAN MARTÍN (VALLADOLID); SPAIN - COVER IMG]](https://architectureprizecom.s3-us-west-2.amazonaws.com/uploads/88954/large_1498551602.jpg)


