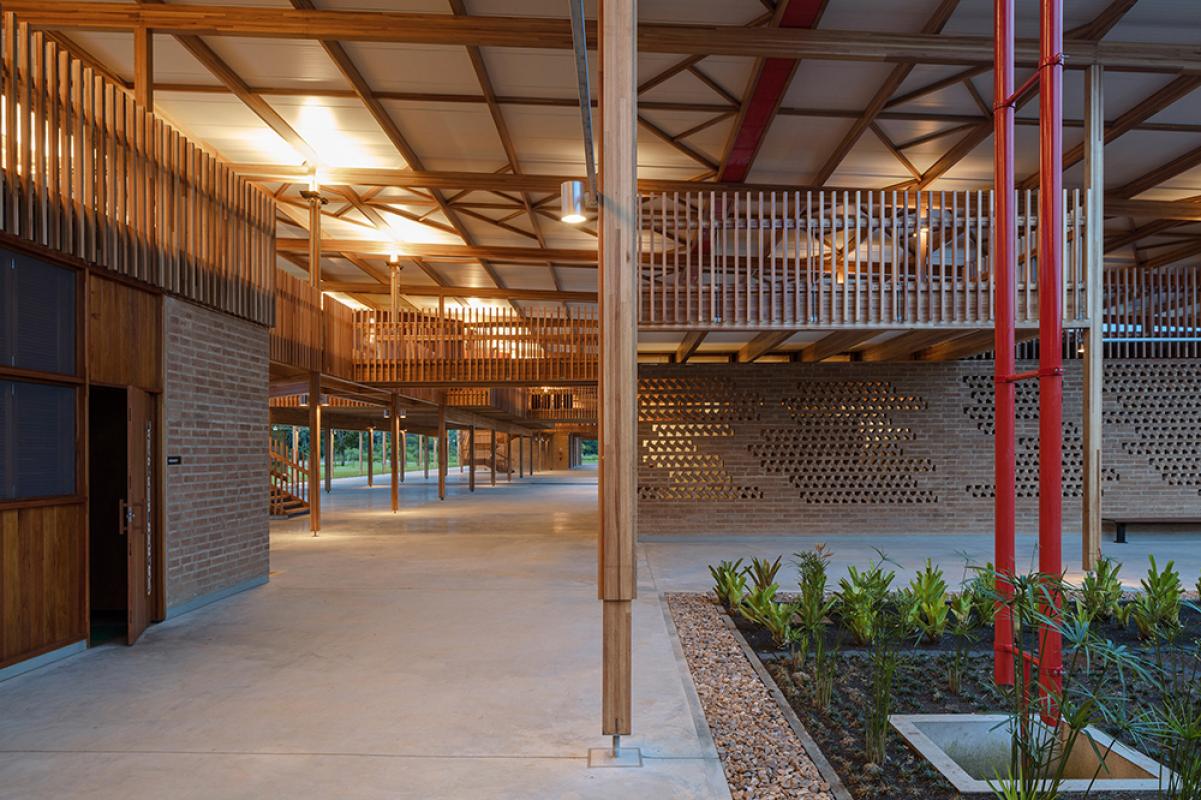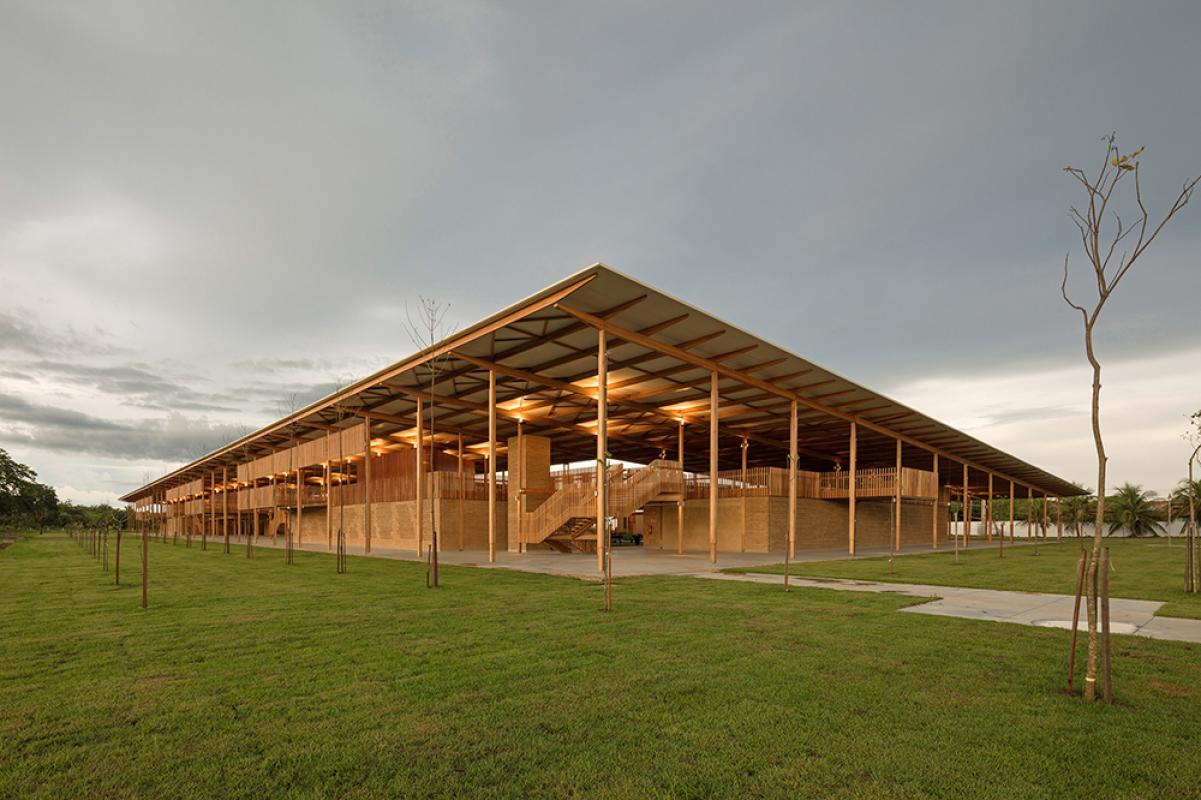Children village
It is the continuum, the vast and a thin imaginary line in the background that welcome the journey and the experience of Brazilians living in the central region of the country. The architecture proposed there could not be distinct from such conformation. It is the immeasurable and the beauty of its inhabitants that moves us. The process of continuous architectonic enhancement and interchange with local community led to a solution imagined as a first step on the broader organization of the site. The new configuration foresees two larger villages, one for male students and one for female students. Each one is placed at a strategic point no longer set inside the central axis, which is to be filled solely with programs directly related to the act of learning. In this new moment, the residences will no longer be conformed by large dormitory spaces, but rather by 45 units for six students each, comprised of bunk beds, storage space and washing areas. The units are then set together in groups of five, organized around three large patios filled with local savannah and tropical species. These courtyards serve as gathering spaces and also as means of reducing heat and controlling air humidity.
![[Aleph Zero + Rosenbaum - Children village - COVER IMG]](https://architectureprizecom.s3-us-west-2.amazonaws.com/uploads/89689/large_1505826569.jpg)



