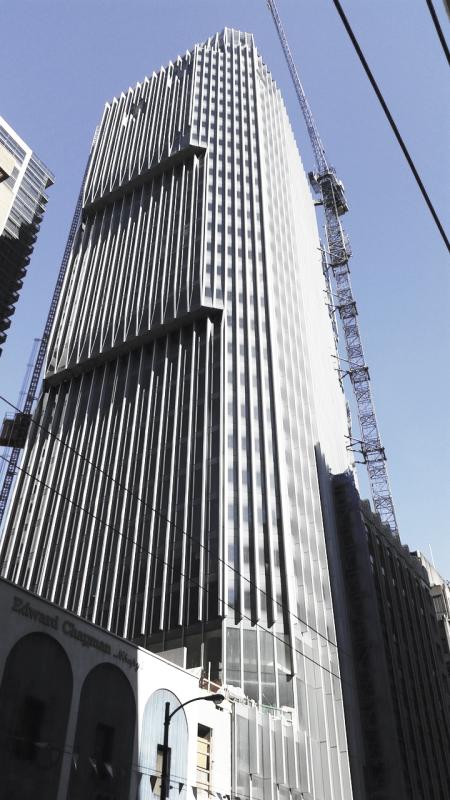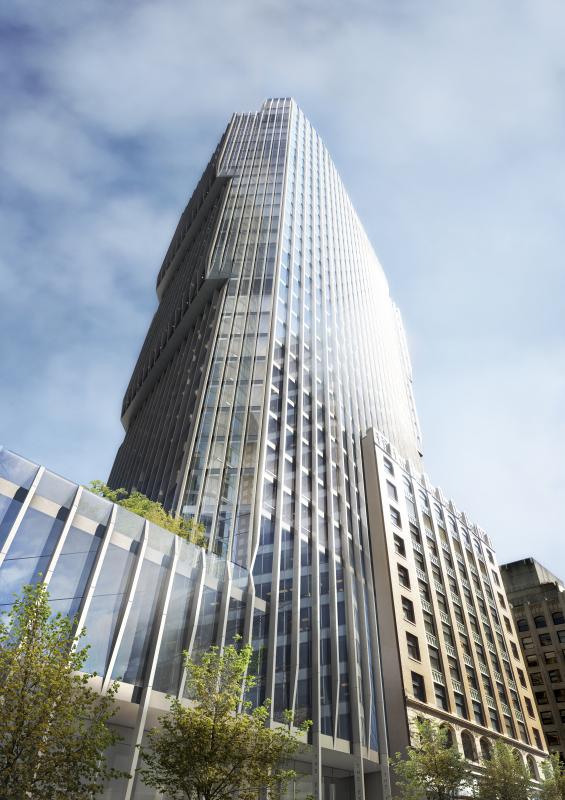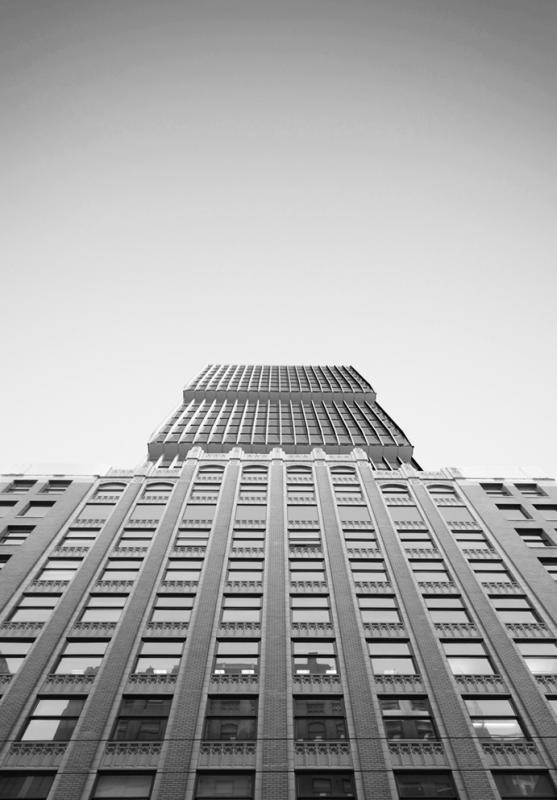The Exchange
As one of the few new high-density office developments in the city’s central business district ‘The Exchange’ will bring diversity, revenue and jobs to the city as a whole. The new tower is entirely derived from its context; in particular the preserved Old Stock Exchange building. The refined vertical pilasters of this handsome building accentuate its height whilst grounding the building within the streetscape of the city. The new tower does not attempt to dominate the strengths of this prominent original building but rather to work together with it to create an overall composition. The stratification and stepping of the tower’s form, coupled with the chamfering of its corners reduces its bulk. By both breaking up the mass of the tower and by recessing its bulk from the perimeter of the site above the Old Stock Exchange, the new building allows the existing structure to define the streetscape and confirming its proud position within the city. ‘The Exchange’ looks to create a distinctive icon within the space of the city itself. Viewed from the street the elegant pinstripe of its façade mullions create a unique identity for the tower at the heart of Vancouver’s downtown. Harry Gugger Studio of Switzerland worked in conjunction with Iredale Architecture as the Design Architect of the new 31-storey tower addition. Iredale Architecture is the Architect of Record and prime consultant for the development. They are also providing space planning, master planning, heritage rehabilitation, Interior design, working drawing documentation, contract administration, and LEED Consultant services.
![[Harry Gugger Studio Ltd. - The Exchange - COVER IMG]](https://architectureprizecom.s3-us-west-2.amazonaws.com/uploads/87855/large_1498574217.jpg)



