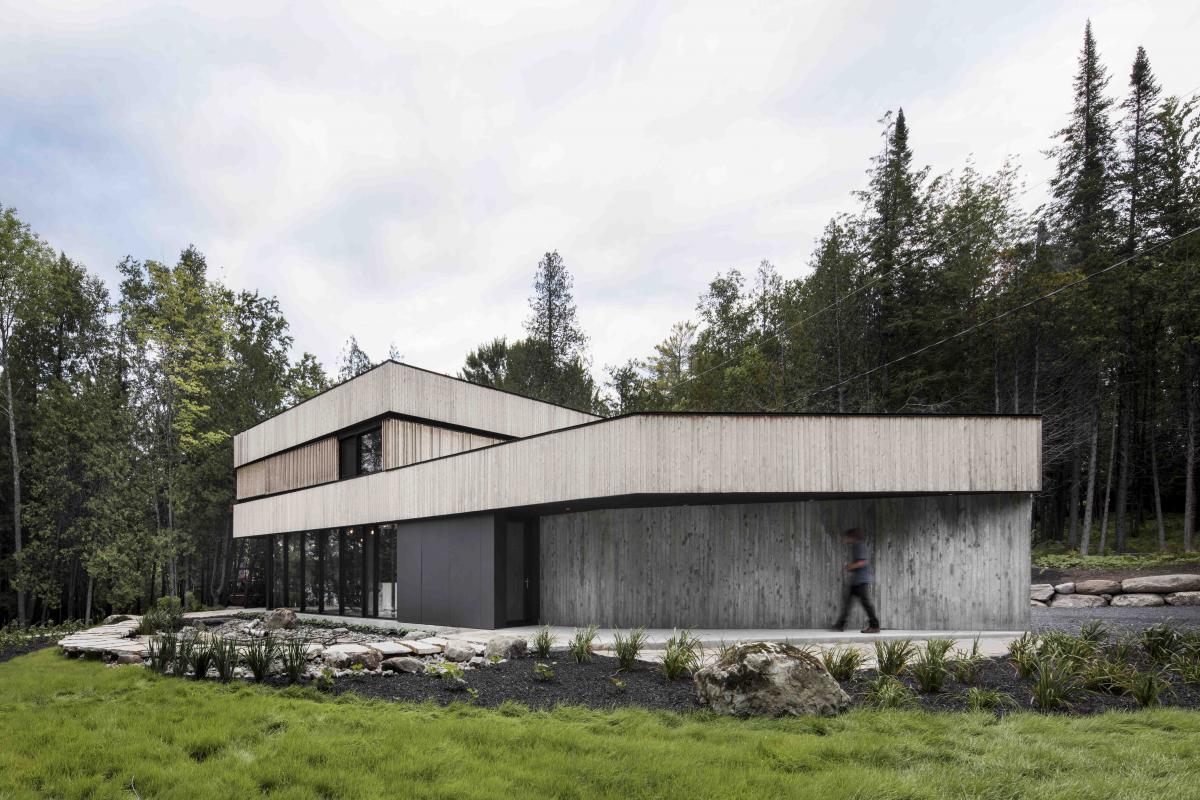Maison sur le Lac
Like Memphremagog`s landscape, the house is built with openness as a mindset, without physical boundaries. The starting point for the architecture is that of the immediate landscape; the scenic beauty of the surroundings. Large agricultural lands and valleys, whose only visual limits are fences and stone walls, extending to the horizon and opening again to other mountainous landscapes. Located in the center of the site, the fence is redefined as a continuous wood band. From the ground, the wood band rises and envelops the living spaces by modulating the openings of the house. The horizontal openings define panoramic views of nature and the lake. Experiences with the landscape are many and varied. And despite the changing views, simplicity and volumetric organization of the house are based on this simple anchorage to the site.The house naturally takes up this idea of the local landscape so often panoramic, creating a place for the program by trapping the substance of landscape in its center. Vernacular typology of the Eastern Townships, the wooden farm buildings and sustainable construction made of field stone, is reinterpreted to define the modern house that is generously opened on the landscape.
![[ACDF Architecture - Maison sur le Lac - COVER IMG]](https://architectureprizecom.s3-us-west-2.amazonaws.com/uploads/87231/large_1497467744.jpg)



