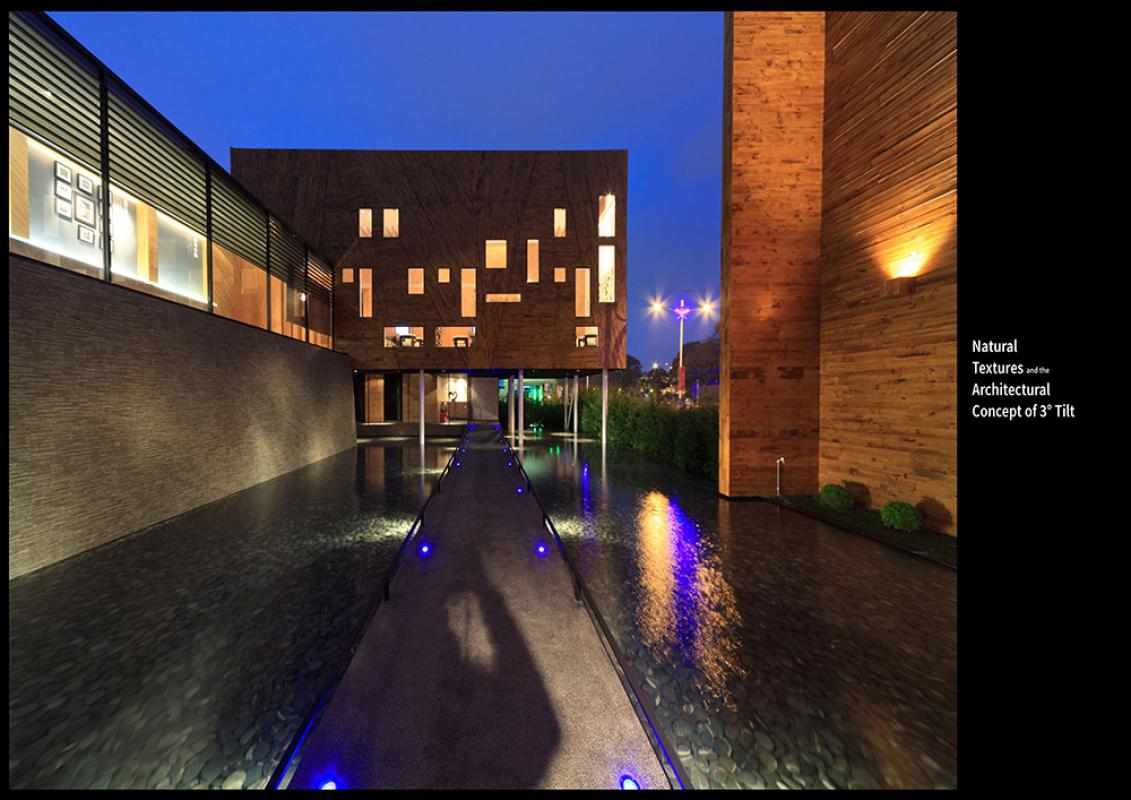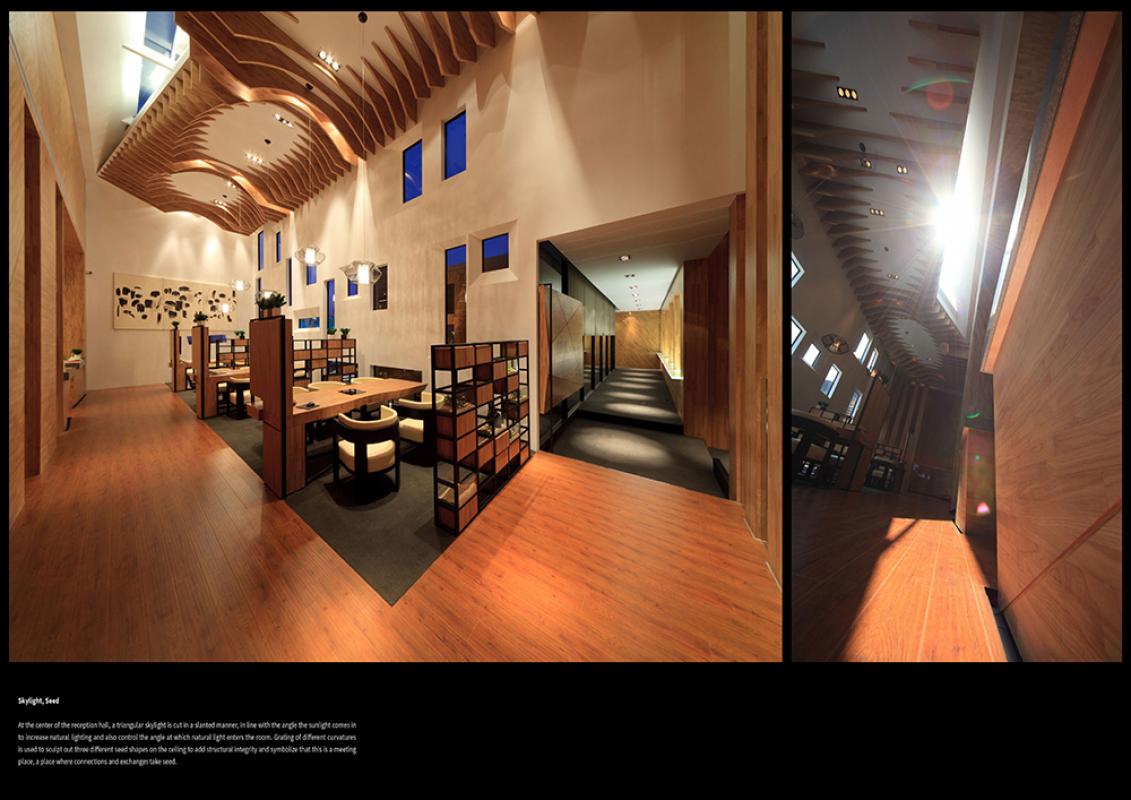Natural Textures & 3° Tilt
Outer window, division, 3°, line: The base is located by Minzu East Road, with a high outer wall which separates the building from the hustle and bustle of the road traffic. The large wall divides the inside and outside, with different horizontal and vertical division lines at varying angles on the wall to accommodate the expansion and shrinkage of wooden panels as the temperature changes. One horizontal line tilted at a 3° angle forms a 6° angle with the angle at which planes land. Windows are placed intermittently along this 40 meter long tilted line so that one may see airplanes arriving at the airport in specific windows, while other windows show the blue sky, clouds, and also transitions in time. Consolidation: The square shape formed by two L shapes composes the reception center, encircling the water pool and interior courtyard in an enclosed environment. This also reflects the base location of water flow within the Taipei basin. The upward-winding route within is like a gradually inclining path in the mountains, making those within feel like they are walking in a safe village in the valley.
![[Aesthetic of Space Design Co., Ltd. - Natural Textures & 3° Tilt - COVER IMG]](https://architectureprizecom.s3-us-west-2.amazonaws.com/uploads/88335/large_1498807126.jpg)



