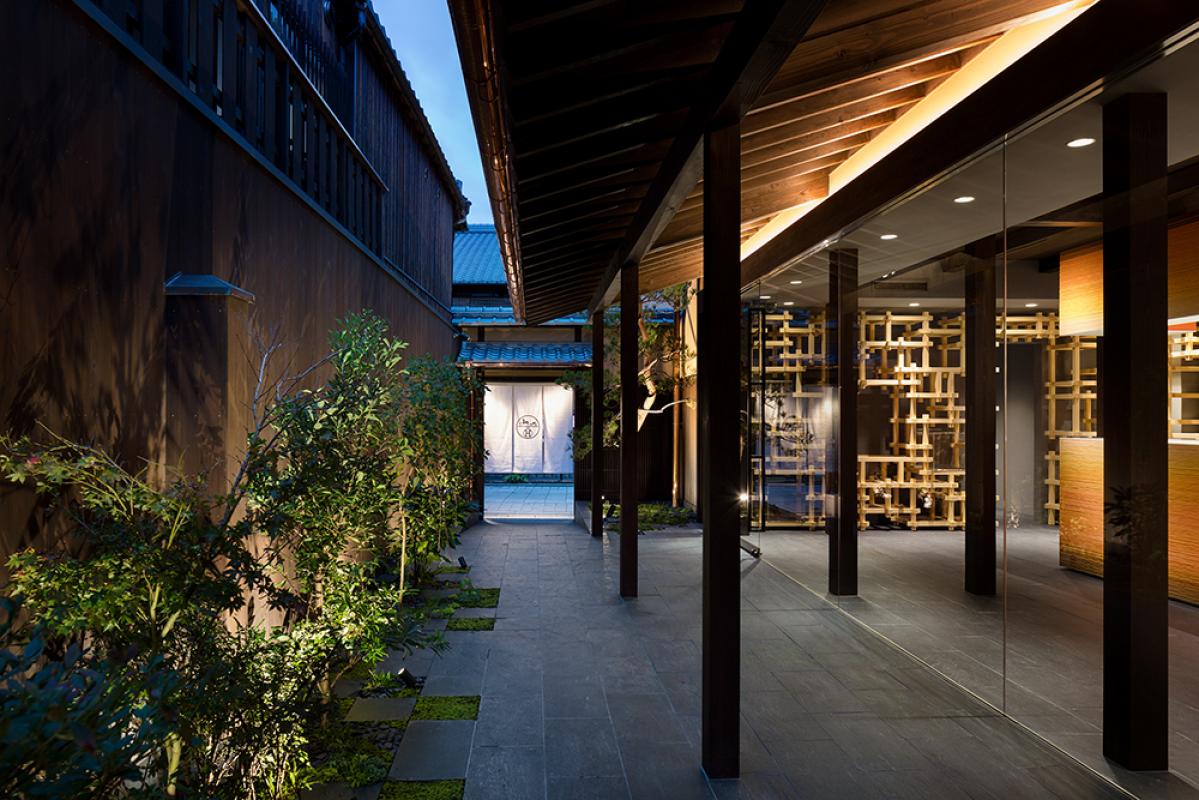Hermés Gion-mise
The site is located along Hanamikoji Street, which goes through the center of Gion area in Kyoto city with traditional townscape. We renovated and transformed a Japanese town house previously used as a tea house/ residence into a store. The former building used as a residence was composed of partitioned small rooms, narrow hallways and several spot gardens; therefore, it was required to link those small spaces to make them function as a store, while maintaining the framework of the building. We connected those separately allocated spot gardens to be reconfigured into an exterior “alley”, which leads visitors to the shop directly from the storefront street, to the 1st floor shop space located along this alley. In the sales area, a Japanese wood joinery technique called “Kigumi”, which is often found in traditional Japanese buildings, is utilized for furniture and fixture. “Kigumi” is the technique to apply mortises and tenons on wood pieces to fit them together without using any nail or adhesive. At this site where tradition and innovation coexist, we intended to produce a kind of “stage” to communicate and transmit the voices of various new experiments to the world.
![[Ods - Hermés Gion-mise - COVER IMG]](https://architectureprizecom.s3-us-west-2.amazonaws.com/uploads/89176/large_1498811041.jpg)



