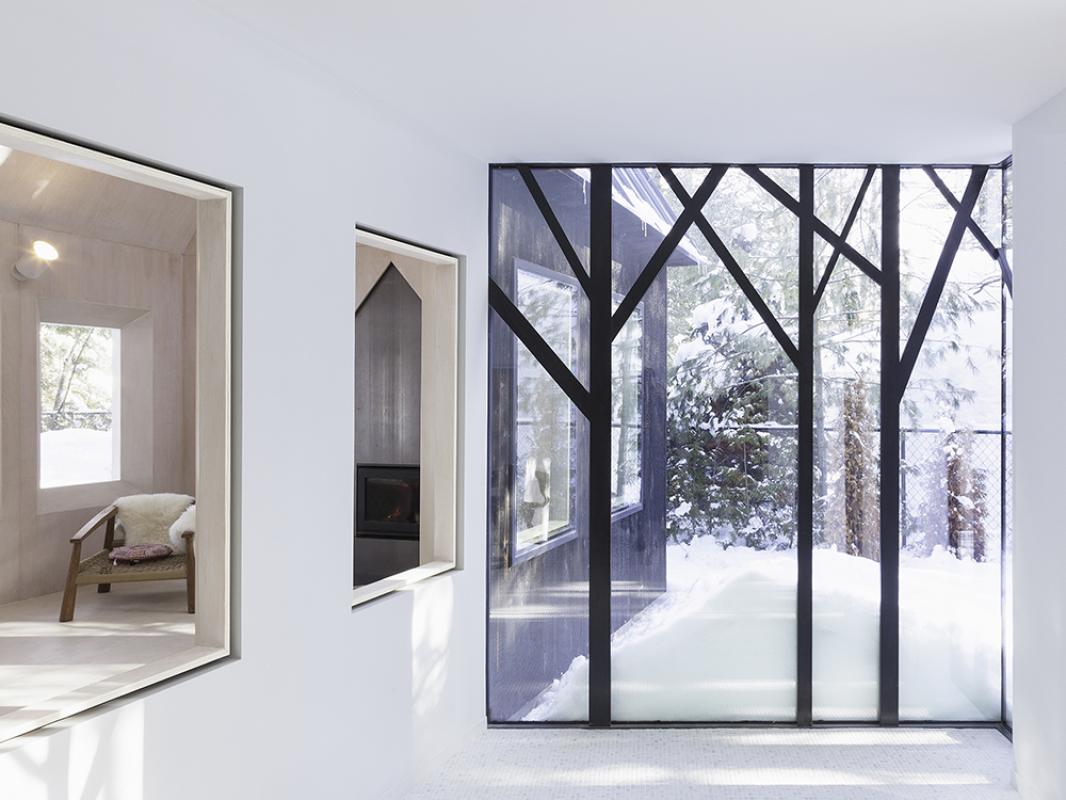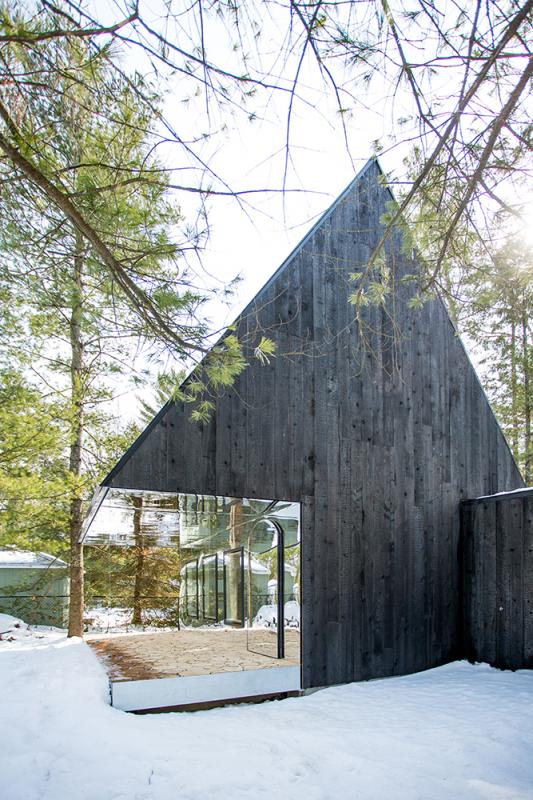Lake Cottage
Lake Cottage is a reinterpretation of living in a tree house where it combines seemingly unrelated technique of both illusion and ecology to integrate with its natural surroundings and minimizes its environmental impact. The cottage oriented towards the lake is designed as a two storey, multi-use space for a large family. It features a steeply sloping, seven meters high, A-frame pitched structure covered in black steel and charred cedar. A deep cut in the building volume forms a protected terrace covered in mirrors creating the illusion of the building containing the forest inside. It initiates an atmospheric and spatial blurring between nature and structure that continues into the interior. Inside, the cottage contains flexible and inviting spaces for living, dining, and sleeping. Designed in a way that deconstructs the traditional ideas of living, the overlapping layers blur the visual distinction between interior and exterior. High insulated exterior walls and roof, and a wood-burning stove in the central living zone heats the whole cottage. Windows are recessed and south facing skylights flood the cottage with natural light and ventilation. Adapted to life in all four seasons and built with local materials, Lake Cottage presents a refreshing interpretation of ecological design.
![[Uufie - Lake Cottage - COVER IMG]](https://architectureprizecom.s3-us-west-2.amazonaws.com/uploads/89071/large_1498858700.jpg)



