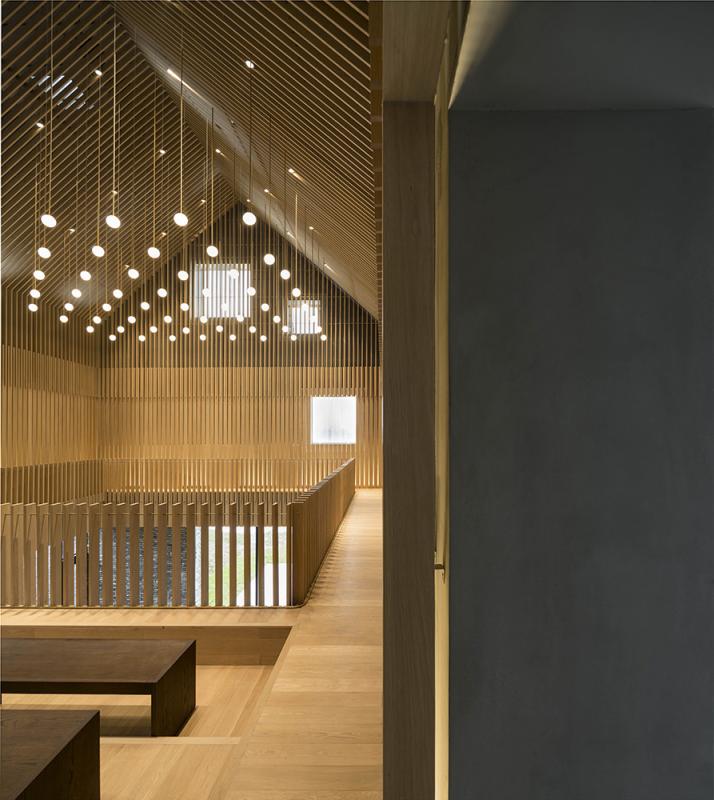Suzhou Chapel
The design of the Suzhou Chapel takes its cues from vernacular architecture of the Jiangnan region of China, which is notable for a soft palette of textured grays and whites. In this project, it takes shape in the form of undulating gray brick walls and a floating white volume above. Walls of different heights incorporate various brick laying patterns and interweave with each other to compose a choreographed landscape journey leading into the building. There is a seamless integration with the surrounding nature as picture windows frame various man- made and natural landscapes. The white box is composed of an inner layer with punctured openings and an outer layer of perforated metal that alternatively hides and reveals. In the daytime, the white box emits a subtle reflection in the sun, while at night, it becomes a jewel-like beacon, its various windows emitting a soft glow. Contained within the white box is the main chapel space, a light-filled 12m high room, with a mezzanine and wood louvered cage element hanging above. A separate staircase alongside the main space gives unexpected views both internally and externally, as the visitor ascends to a rooftop deck offering unrivaled views across the scenic lake.
![[Neri&hu Design and Research Office - Suzhou Chapel - COVER IMG]](https://architectureprizecom.s3-us-west-2.amazonaws.com/uploads/89037/large_1499758957.jpg)



