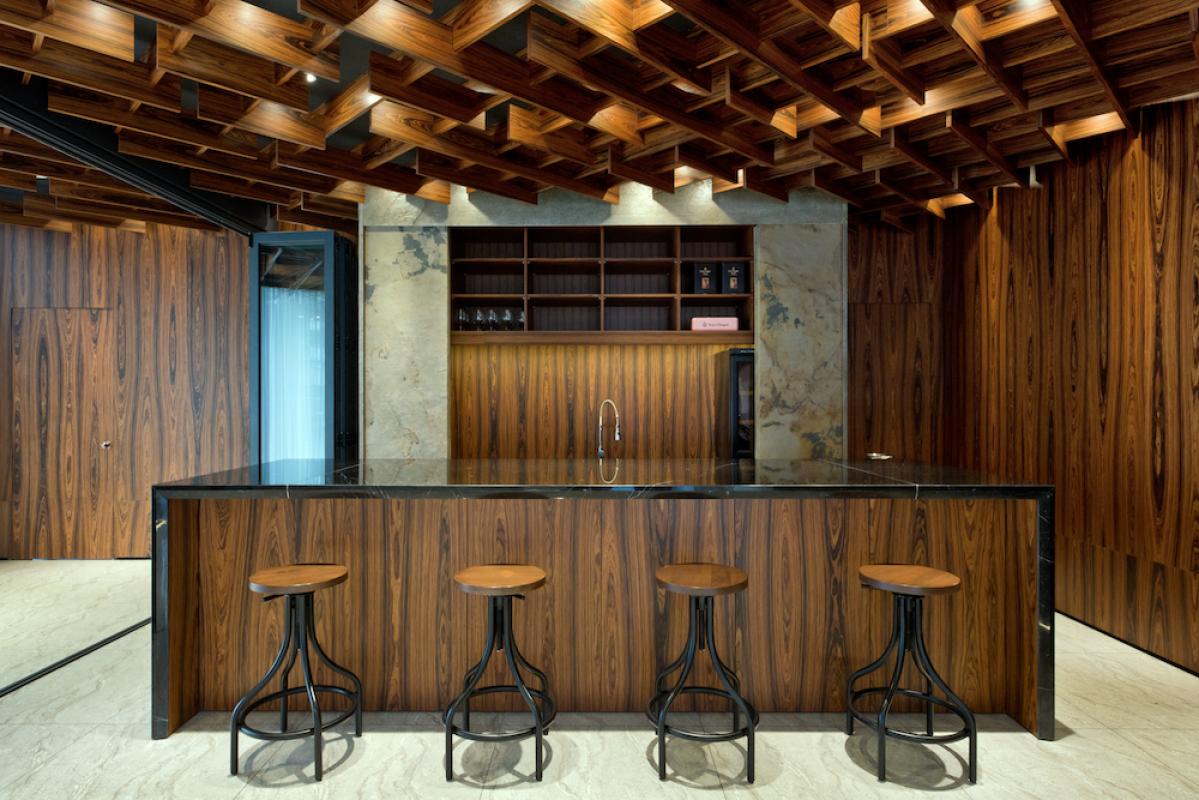JJ Wine
JJ Wine, a small 250 square-metre standalone building that shies away from the monotony of fluorescent lighting and open floor plans, but instead coyly mixes in pleasure with business. We sought to convey the nature of their client’s business in the perforated-steel façade that billows in place externally. The perforations are inspired by the irregular patterns of wine glass stains on napkins. These soften the form of the steel façade that appears calm during the day and yet by night, transforms into a light show of colour-plays that help set the tone and mood of the events frequently hosted by JJ, transpiring an evening of pleasure. The spatial programme is divided into two levels with the reception and semi-public spaces on ground level and an open administrative floor on the first. The ground floor is designated to receiving clients and suppliers from around the world. Anchoring the meeting room cum multi-purpose bar area across from the lobby is the feature stairway that leads to the administrative level. Custom–the elliptical stairway is fashioned out of steel and as the designers note, “serve to not only connect the upper and lower floors functionally, but architecturally in a visually cohesive manner.”
![[S/LAB10 - JJ Wine - COVER IMG]](https://architectureprizecom.s3-us-west-2.amazonaws.com/uploads/87566/large_1506050354.jpg)



