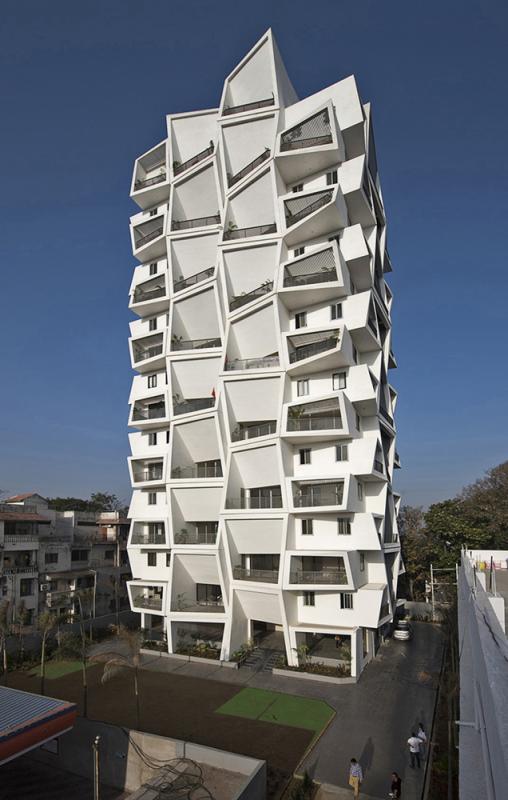ISHATVAM 9
Ishatvam 9 is a residential building on a small plot of 1800 sqm. Most of the city’s inhabitants have been used to living in individual houses with private gardens and open spaces. As a result of this, the few high rise residential buildings that have been constructed in this city still remain partially unoccupied due to the lack of private open spaces in them. As a response to this need, the apartments have been designed to occupy a complete floor opening out on all sides with each room extending into twenty feet high, double height decks. Each of the internal spaces thus extends into private sheltered open spaces. Temperatures in Ranchi vary from 31 ⁰ C average in the summer and 12 ⁰ C in the winter. The extended decks shelter the internal spaces from the excessive heat in the summer while becoming landscaped outdoor extensions to the rooms. The apartments are designed with minimal internal circulation spaces with a living dining area located centrally from which all the rooms are accessed. This layout is done in response to the social habits of the people in the city where 3 generations are generally living together in the same house.
![[Sanjay Puri Architects - ISHATVAM 9 - COVER IMG]](https://architectureprizecom.s3-us-west-2.amazonaws.com/uploads/86311/large_1497940763.jpg)



