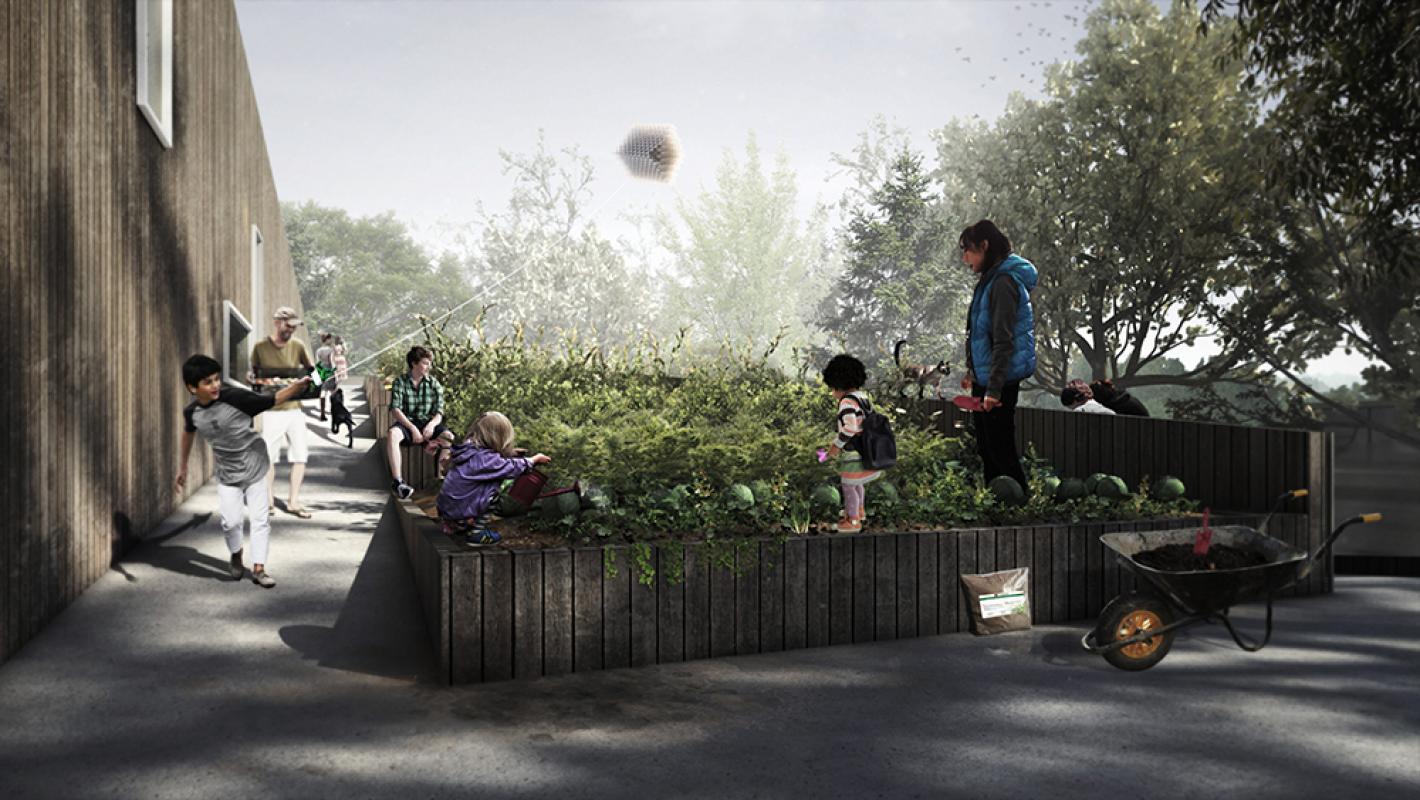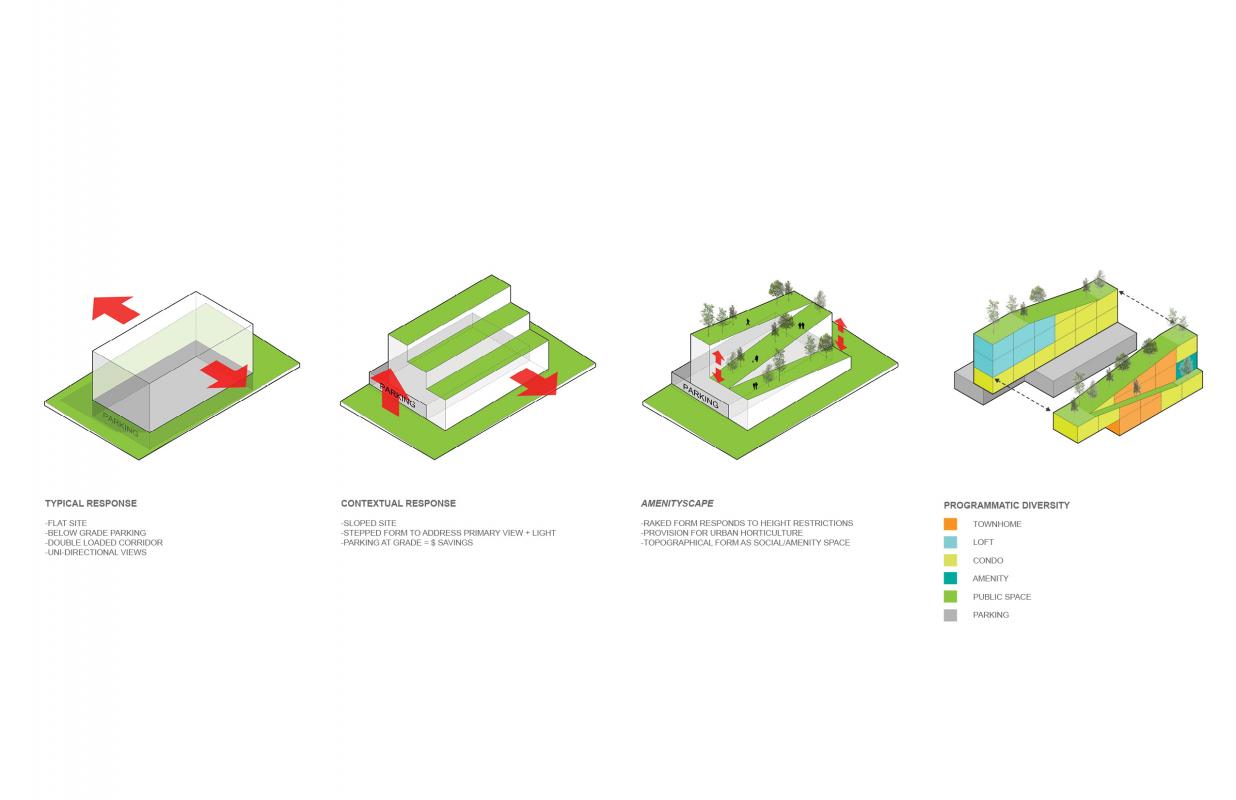bv20
Calgary, Alberta, Canada | Type: Multi-Family | Size: 20 units | Year: 2016 | Developer: rndsqr bv20 reconsiders the stagnant multi-family typology proliferating much of Calgary’s residential market. Formally, the building builds upon Bankview’s hilly topography, as well as its diverse demographic and community oriented lifestyle. Capitalizing on nearly 20 feet of elevation change from the SE corner of the site to the NW corner of the site, the parkade resides at grade pushing the rear units of the building up, resulting in a terracing effect that helps to democratize both light and views for most of the units. Building upon this, the requisite landscape requirements and amenity spaces intertwine into a vibrant socialscape that encourages spontaneous interactions amongst the building’s inhabitants and fosters opportunities for communal gardening, walking the dog or just getting a breath of fresh air. Celebrating the fact that the building challenges the typical four-storey box by incorporating 3 ‘topographic bars’, the building’s material palette accentuates this condition by alternating between weathered cedar siding and vertical aluminum grating. Various varietals of climbing foliage will eventually cover this vertical screen, providing both privacy for some of the units, as well as points of interest along the socialscape.
![[MoDA - bv20 - COVER IMG]](https://architectureprizecom.s3-us-west-2.amazonaws.com/uploads/89146/large_1499275662.jpg)



