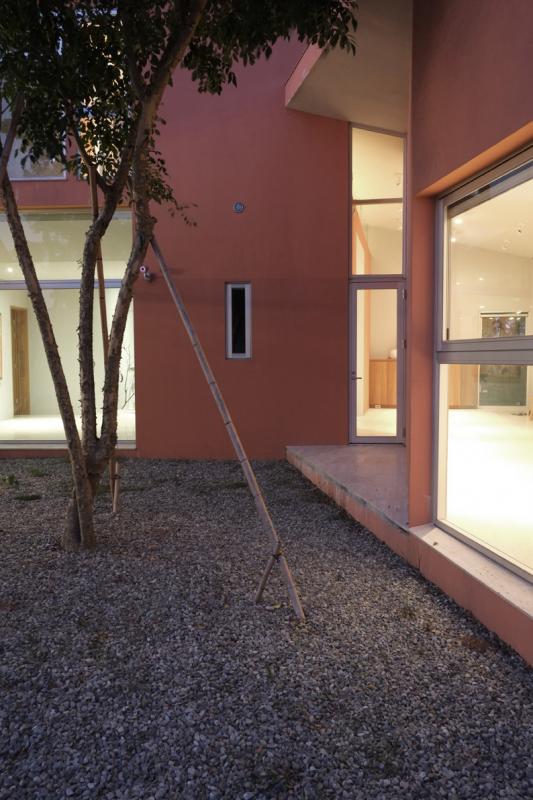Sky House
SKY House, located in Taiwan, named after “courtyard.” The work was inspired by traditional san-ho-yuan building, without taking the traditional form. Following the nature of the site and special elements of traditional san-ho-yuan, the house is composed of three compartments. The ground floor is designed with a semi-public space on the half closer to the entrance, and there is a private living space on the other half further inside the house. The second floor serves as the master bedroom, with a view overlooking Taichung city. With the “ㄇ” shaped by the three compartments of the house and the “L” shaped by the nature of the site, a courtyard in the middle is formed, which allows continuous circulation between the indoor and outdoor spaces. The light gets brighter as you walk deeper into the inner space of the house. The shifting walls echo with the nature of the site, creating lights with variations and softening the lighting of the space. In considering for the red clay on site, the house is designed to display the same color scheme as the natural ground it sits on. We hope this house can inspire people to continue pursuing their goals and passions.
![[hataarvo design - Sky House - COVER IMG]](https://architectureprizecom.s3-us-west-2.amazonaws.com/uploads/89036/large_1498201600.jpg)



