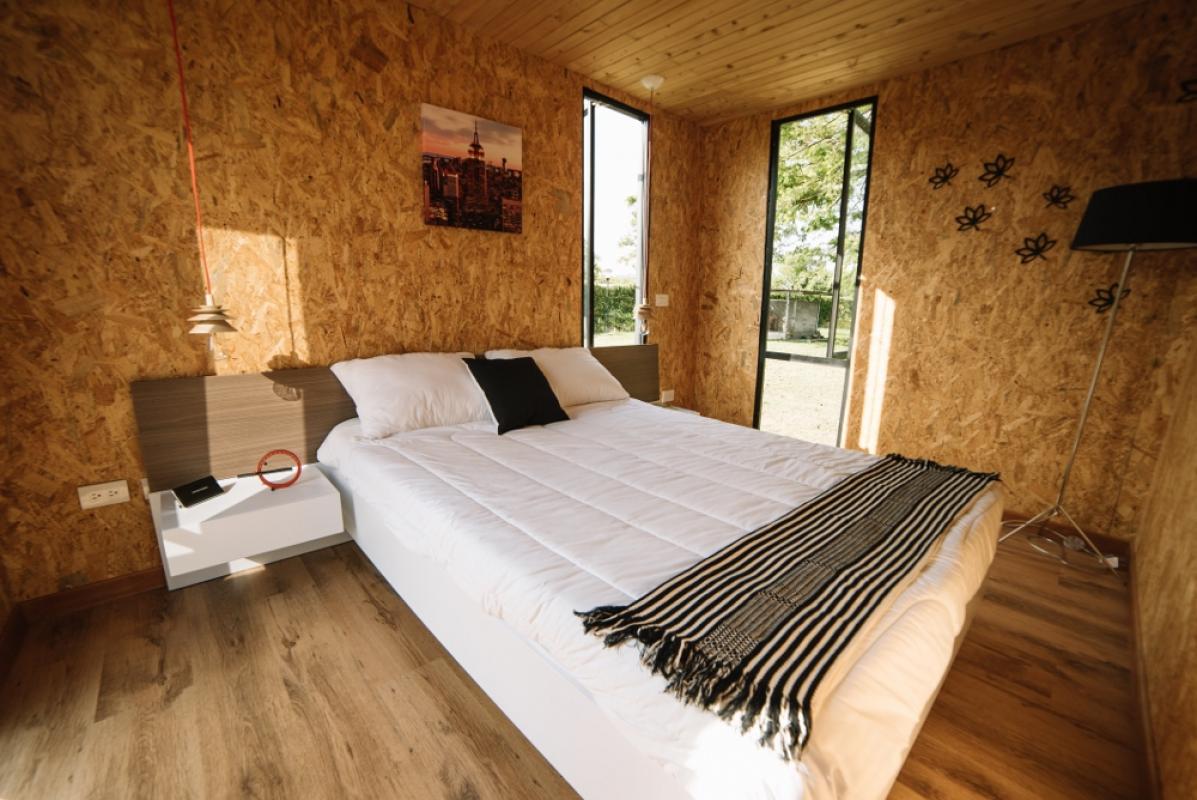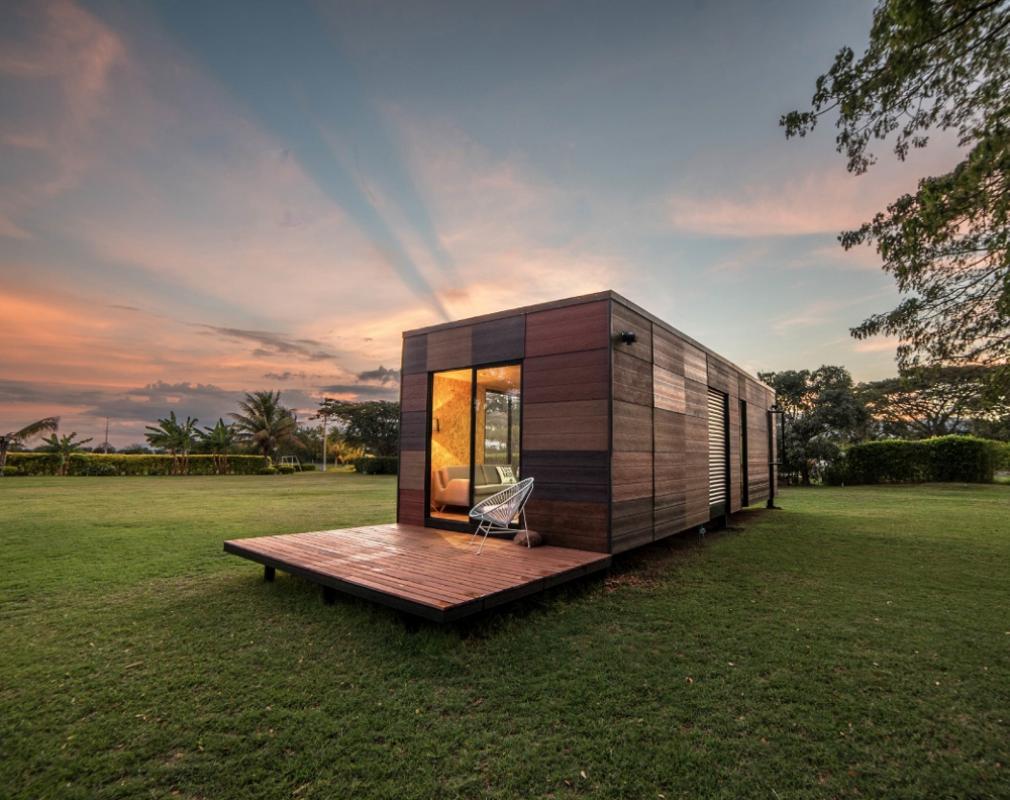Vimob
VIMOB is a modular mobile home, based on the concept of prefabrication, developed in workshop and sent in pieces directly to the construction site. VIMOB’s modular assembly system eliminates all the problems of traditional construction, like high waste of material and delays in construction process. The pieces allow quick assembly on site, using a minimum of tools. Each component of the project is designed and constructed to be adapted and adjusted to the module frame, so on site finishing and labor, waste in raw materials, carbon footprint, impact on natural site and unforeseen events are minimized. Its modern and sophisticated design, that integrates itself with any field, allows it to provide an experience of warmth from the simplicity. Comfortable like a traditional dwelling space. It allows people to take their house wherever they want, for example you can rent some land for a couple of years and build your Vimob without affecting the land conditions. When the rent period expires, you can disassemble your Vimob and take it to a new place. The facade is made of fiber concrete and it is assembled on a steel frame. The frame is manufactured according to earth quake ressistance standards. Our process allows us to have a finished house in just 2 weeks of construction, without using heavy machinery and avoiding unforeseen events. Our first prototype is the M size. In its 36m2 you can place two bedrooms, one bathroom and a living/dinning room plus 14 m2 of decks.
![[Fl Colectivo Creativo - Vimob - COVER IMG]](https://architectureprizecom.s3-us-west-2.amazonaws.com/uploads/large/large_1467314864.jpg)



