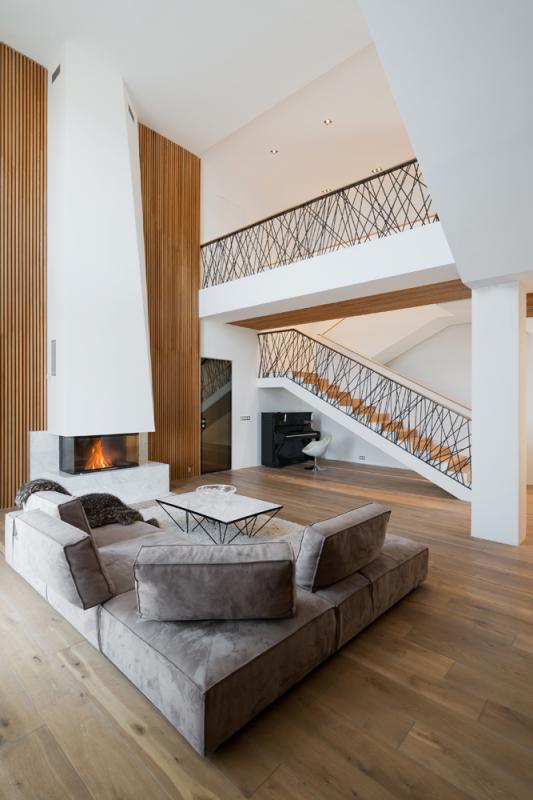Constructive Approach
The architecture of inner space of this house is a synthesis of natural materials — stone, wood and simple geometric shapes. The main objective was to create, on the one hand, the total living space and, on the other hand, favorable conditions for each household. Thus, functionally house is divided into three parts: the first part is for the older generation, the second is for the younger generation and the third is an integrated space for the whole family. The function of visual connecting link between all parts of the house is performed by “wooden stream”. “Wooden stream” is a decoration of walls and ceiling of the house interior by wooden slats. The direction of these slats gives rhythmic movement to the interior. This wooden slats leads guests from any part of the house to its main part - living room with fireplace, which is the main space for the whole family. A synthesis of natural materials — stone, wood and simple geometric shapes — is the main idea of the interior and exterior of this private house.
![[Monoloko Design - Constructive Approach - COVER IMG]](https://architectureprizecom.s3-us-west-2.amazonaws.com/uploads/large/large_1469826313.jpg)



