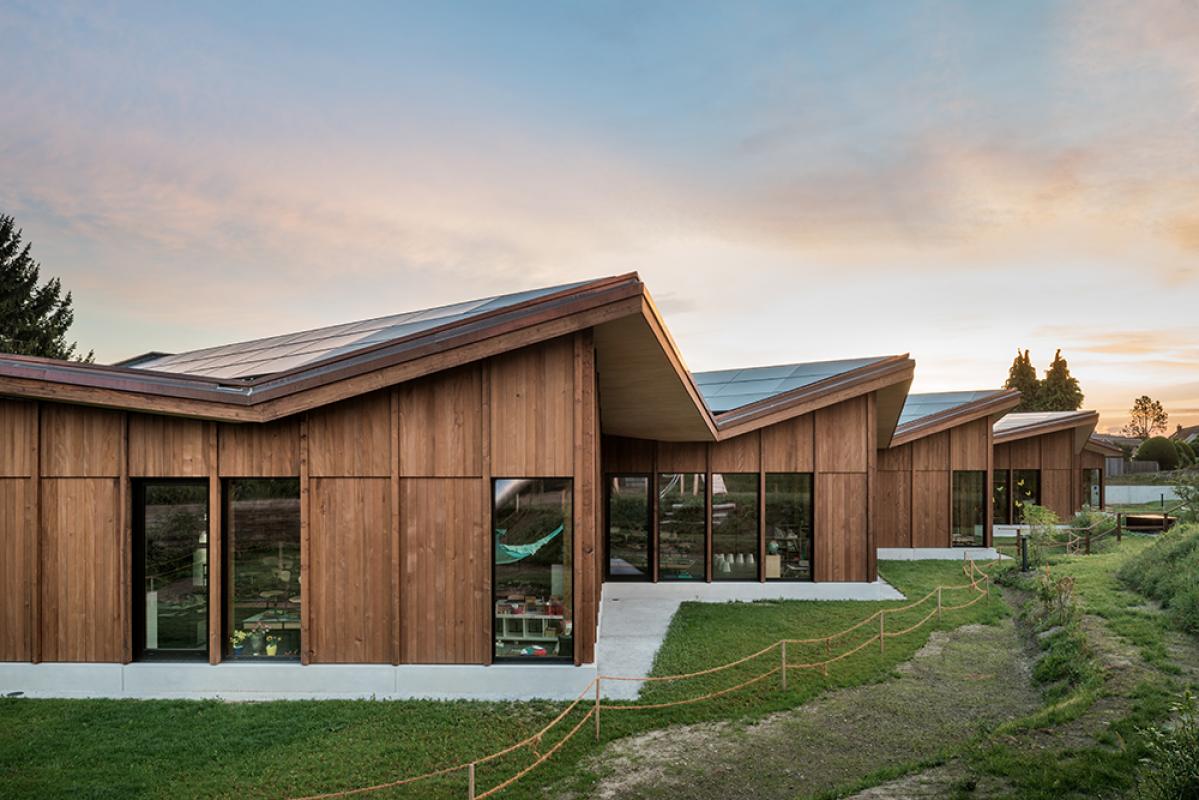Elementary School, Port, Switzerland
The elementary school is situated in a residential neighborhood in the Swiss village of Port. With its characteristic roof structure the school references the pitched roofs of the surrounding houses and the rural history of the area. Placed on a gentle slope the building takes advantage of the topography, links various outdoor spaces and the different access routes of the schoolchildren. While the ground floor is used for faculty, workshops and a school kitchen, nine class rooms and three kindergarten units are placed on the first floor. All upper rooms benefit from the spatial qualities of the folded roof. Adjacent classrooms are linked with each other through large doors as well as having direct access to group working spaces and a generous multifunctional middle zone. This allows a maximum flexibility for contemporary and future teaching and learning concepts. A series of skylights provide daylight to the internal rooms while the main spaces along the facades are all corner rooms oriented in two directions. The school’s principal structure is a prefabricated timber construction. Further, the building works as a power station: more than 1100 solar panels generate enough electricity to cover 40 households in addition to the schools own energy consumption.
![[Skop Gmbh - Elementary School, Port, Switzerland - COVER IMG]](https://architectureprizecom.s3-us-west-2.amazonaws.com/uploads/91269/large_1505827936.jpg)



