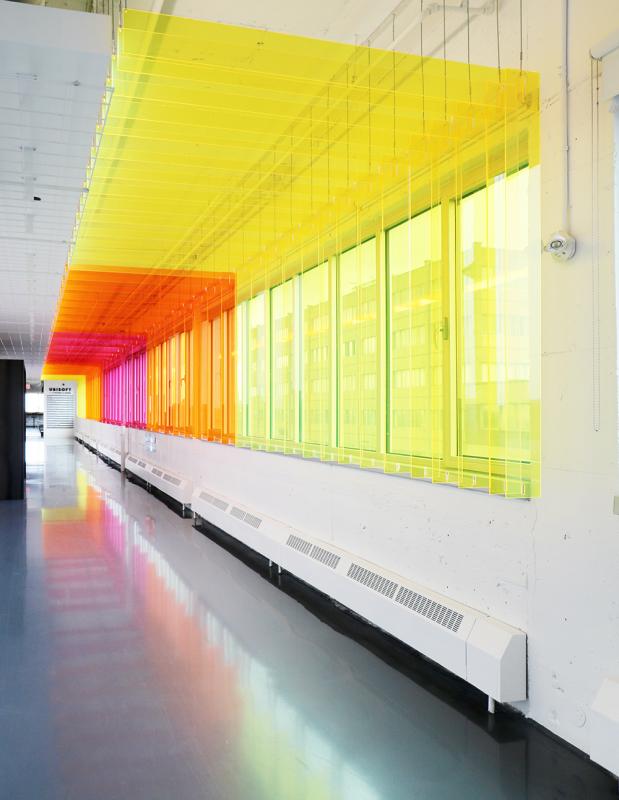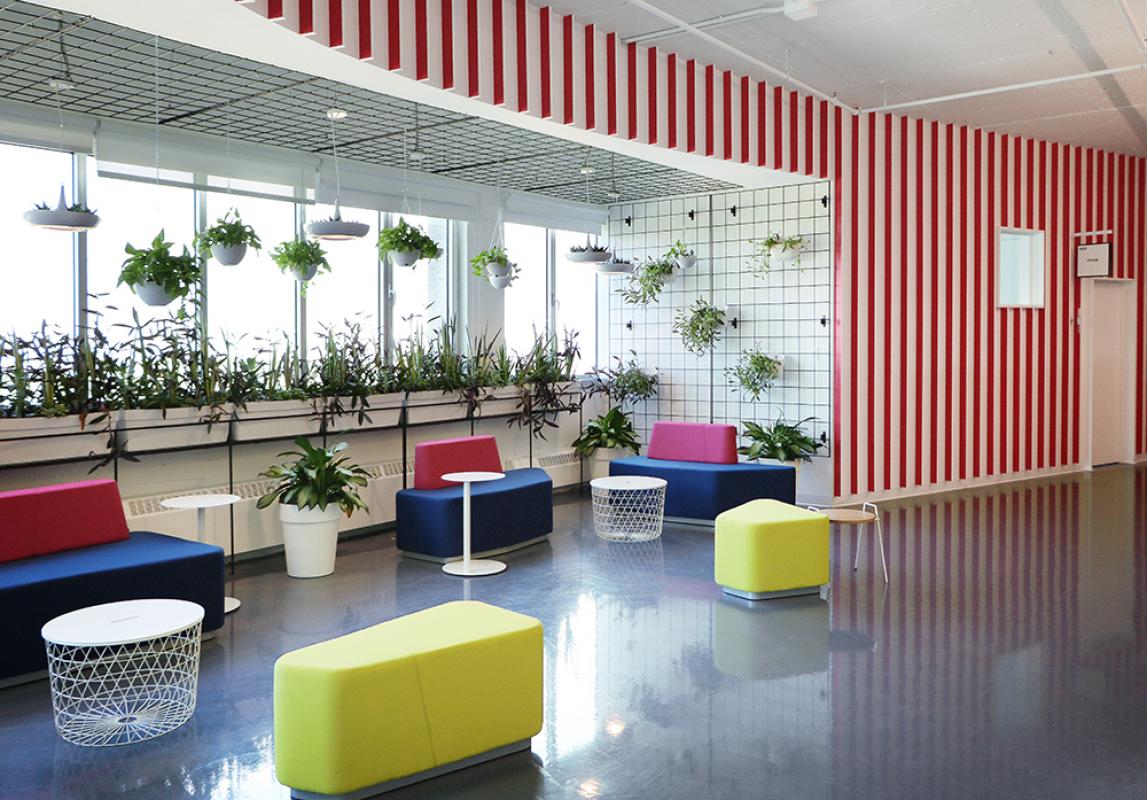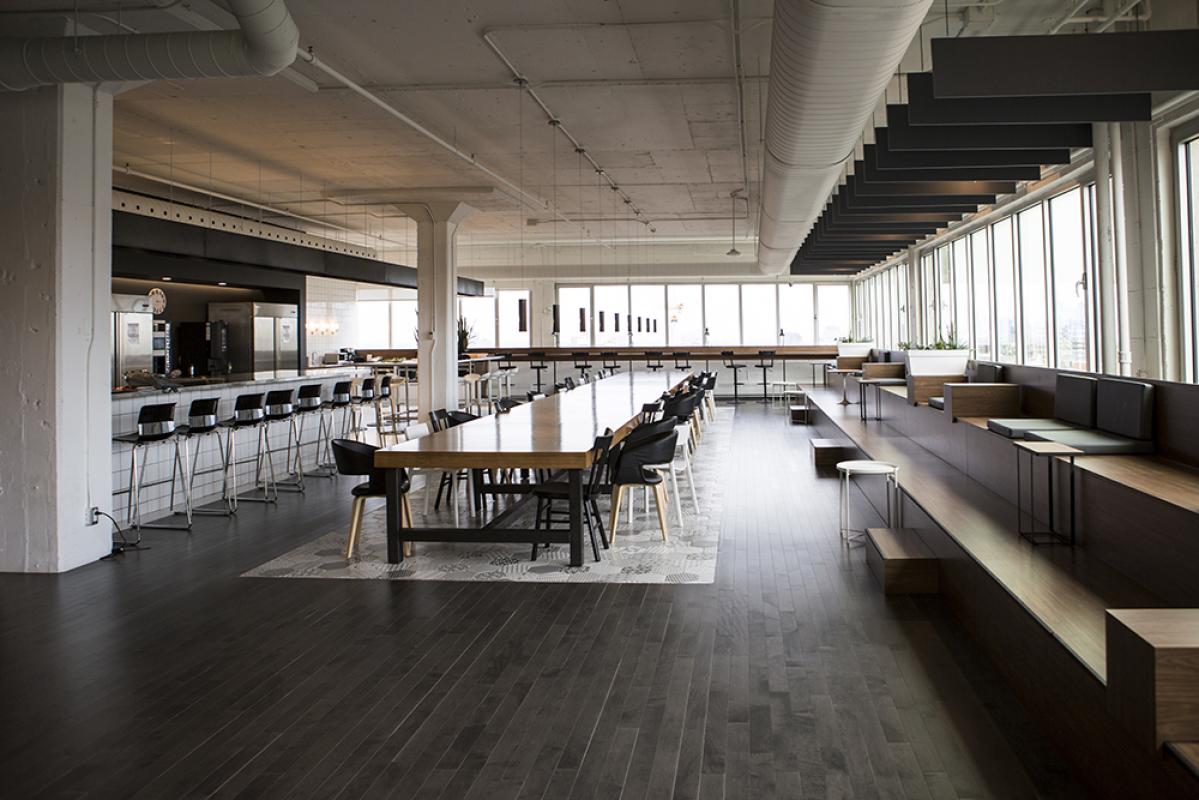UBISOFT Montreal Office
One of many of the workspaces of this international video-game company is located in a reconverted industrial complex in the heart of the mile-end district in Montreal. This interior design project, with an area of 56 300 ft2 spanning over 2 floors, is the result of collaboration between UBISOFT’s in-house interior design team and the architecture team. The goal was to develop original design ideas that best fit the game developer’s values, brand image and desired work atmosphere. The concept of the project was to create a “biophilic-inspired laboratory” that focuses on redefining spaces for collaboration through formal and informal spaces. Notion of movement was interwoven into the entire design of the space and great emphasis was placed on the conception of the circulation areas such as corridors and staircases, to create a dynamic experience using light and color as you move through the space. Each corner of the open-concept floorplan was given its own identity through function, color and vegetation, to provide the employees with unique environments for collaboration and inspiration. The idea was to maximize multifunctional spaces to create a balance between wellbeing, work and play.
![[Smith Vigeant Architectes Inc. - UBISOFT Montreal Office - COVER IMG]](https://architectureprizecom.s3-us-west-2.amazonaws.com/uploads/90384/large_1504204632.jpg)



