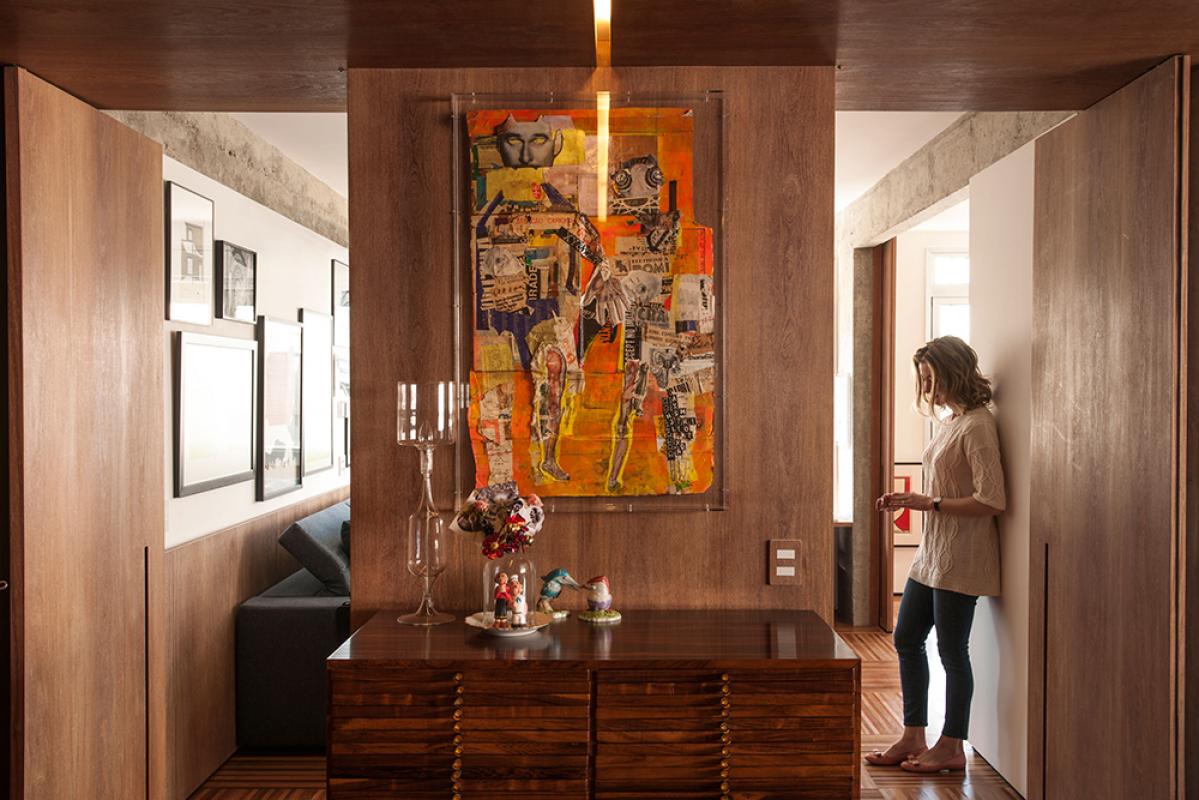Urimonduba
This 200 sqm flat in a 40 years old building was designed for a couple who like to share their daily activities. The main entrance, with six doors hidden, allows access to all areas while giving a wooden box-like effect by a system of concealed door locks, exposing only the keyhole. On the left side of the entrance, the private area has two en-suite bedrooms. In front and on the right side, a generous social area opens on a TV room, a living room, a working space and a dining room. A new wood floor, made from large self-assembled boards containing leftover pieces of ipê, angelim, mogno woods had been carefully laid, in a fluid and uninterrupted checkerboard pattern with no transition boards between rooms, to connect all areas in the flat. The urban vocation of the project was enhanced by concealed concrete columns and beams, which were stripped bare to expose their essential material. We highlighted this featured structure with white walls and wood door openings. Sliding or pivoting each door was dimensioned based on the nearest column and beam height, giving a playful rhythm throughout the flat.
![[Candida Tabet Arquitetura - Urimonduba - COVER IMG]](https://architectureprizecom.s3-us-west-2.amazonaws.com/uploads/88339/large_1506023785.jpg)



